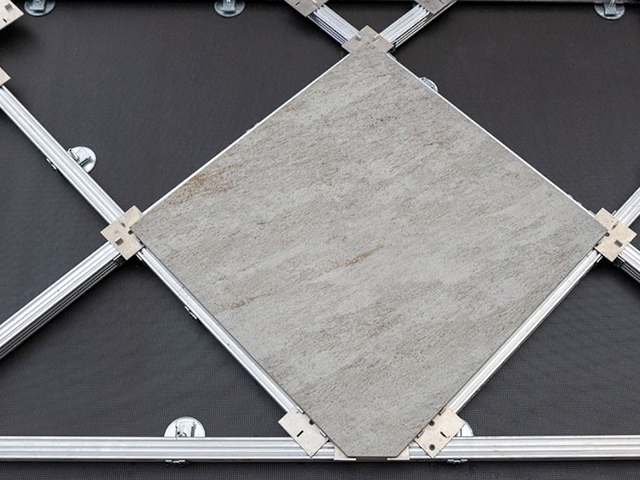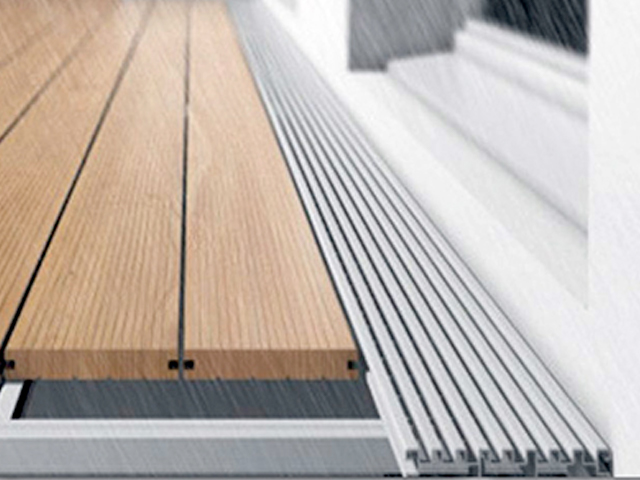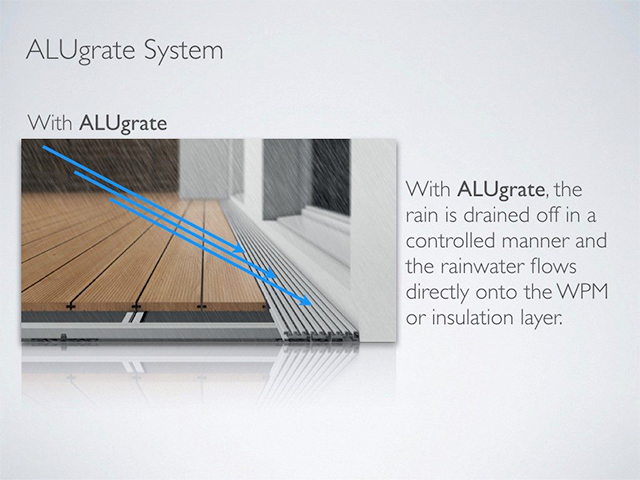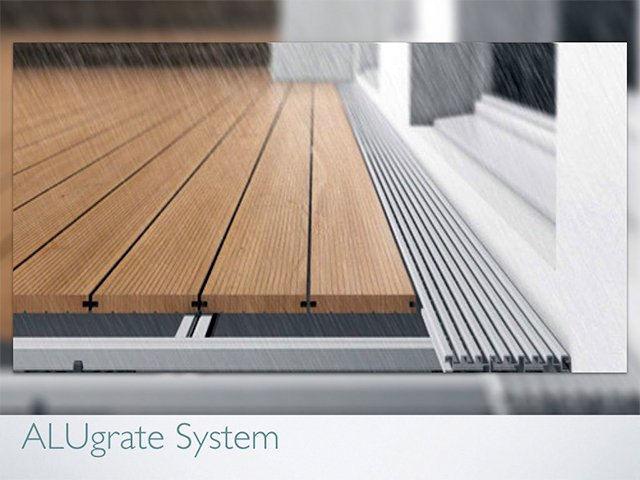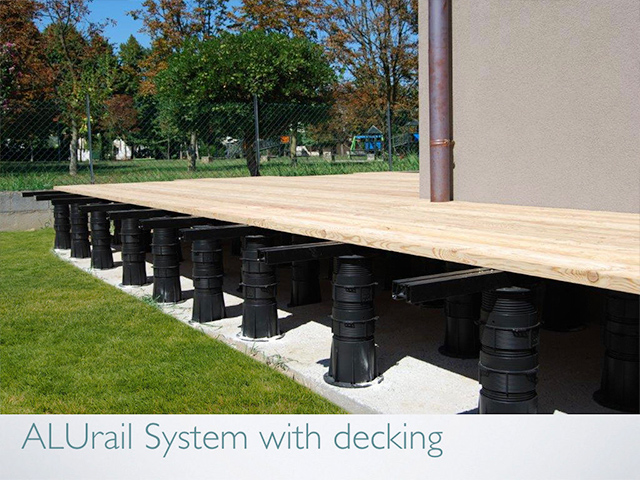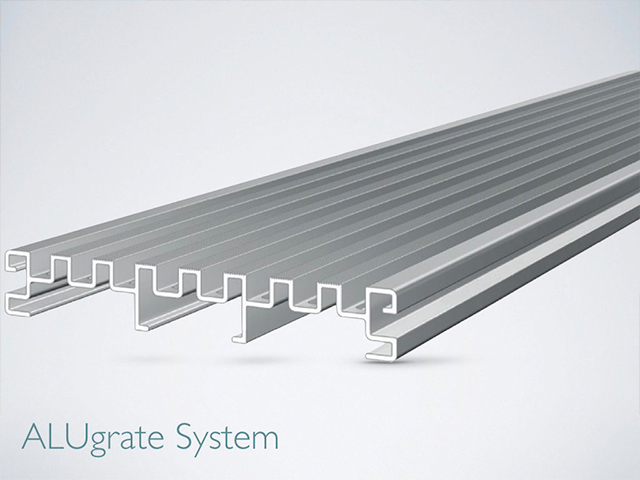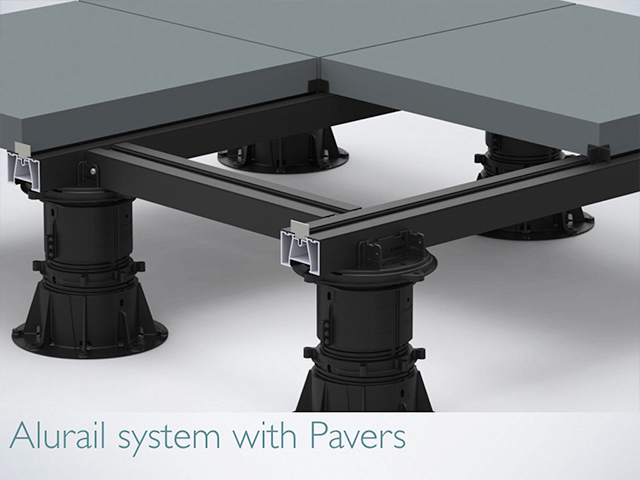Raised Flooring Systems
Class A and Class B Fire Rated Systems
Class A
First ‘Class A’ fire-rated pedestal flooring system
Naturalis Limited is first-to-market in the Channel Islands with a fully Class A fire-rated external pedestal flooring system. We are excited to tell you about our new innovative Class A fire-rated external pedestal flooring…
Naturalis Limited has launched its new innovative fire-rated aluminium product range that complies with new UK Building regulations on fire safety. We are excited to be first to market in the UK with a Class A1 fire-rated external decking and paving system that is precise, durable and fully adaptable. The Reif Dura-Link aluminium decking from Naturalis offers the perfect combination of strength, hardiness, durability and corrosion resistance and has a life cycle measured in decades.
Key Features & Benefits:
• Low density and therefore low weight
• High strength
• Superior design capability
• Excellent corrosion resistance
• Good thermal qualities
• Sustainable and easy to recycle
• Low build up possibilities starting at 40mm
Naturalis Limited can also supply Class A2 rated decking and external paving (porcelain and concrete pavers).
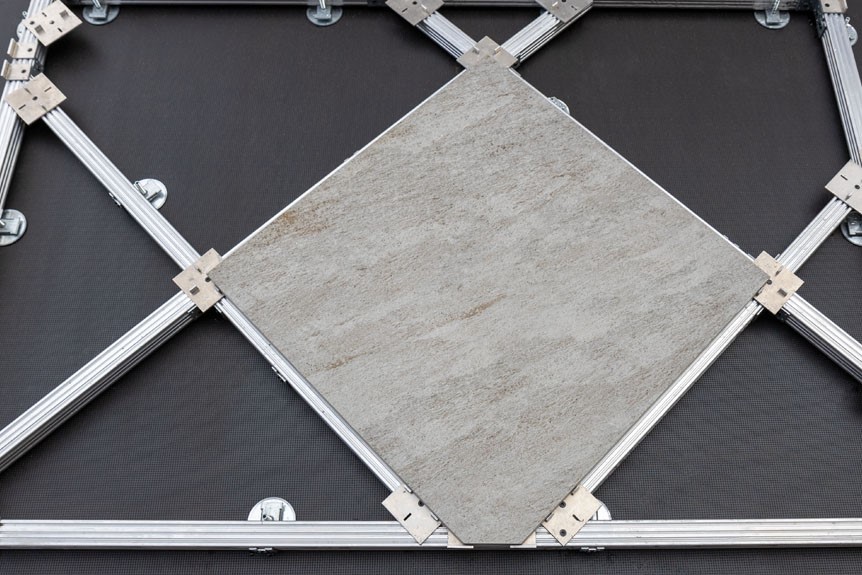
The Reif Dura-Link Class A fire-proof flooring system from Naturalis Limited has been developed in response to the recommendations of the ‘Hackitt Report’ Approved Document B – Building Regulations for England to improve building safety. It is the first fully Class A rated flooring system in the UK designed for use on outdoor decks, balconies and roof terraces/gardens and meets new UK building regulations and European EN1305 standards.
The height adjustable pedestals start from 41mm upwards and have a 500kg loading per pedestal.This unique system comprises of adjustable pedestals and support rails that are one-third the weight of steel. All associated fittings and components also meet the Class A rating criteria. The flooring system can be used with other fire-rated compatible materials such as porcelain to comply with current Class A1 building fire regulations.
Aluminium deck boards can be installed on this floating sub-frame, or stone or concrete pavers and 20mm external porcelain tiles can be supplied for a more traditional look.
Reif Dura-Link will still allow installation of raised floors from 60mm of build-up and gives options on compatible surface materials with hundreds of textures, designs and sizes to choose from.
Class B
Buzon’s fire-rated BC pedestal range are fire-rated adjustable support pedestals for floors,
walkways, terraces and plant room floors. They are 100% self extinguishing in the event of a fire but still retain all the features of Buzon’s standard pedestals.
Key features
• Meets UK combustible materials regulations
• Low white smoke emission value of less than 300
• Non-Toxic Class 0
• 100% Self Extinguishing Pedestals
• Adjustable height range of 28-1130mm with optional slope correction
• Flexibility to use with standard and non-standard paving slabs, decking and access floors
• Functionality of 360° rotation of fire-rated circular spacer tabs
• Locking Keys to stop any rotation and lock pedestal at required height
• Millimetre perfect pedestal adjustability and slope correction
• Eco-friendly: 80% recycled and 100% recycled polypropylene
• Load exceeds 1000 kg per pedestal
For BC Pedestal BIM Objects visit: NBS National BIM Library
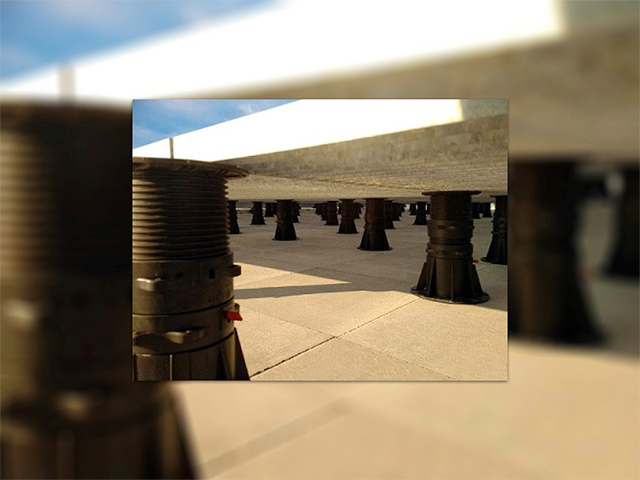
Raised access system, including adjustable polypropylene height supports and reinforced aluminium profiles with 3 mm spacer tabs which allow free drainage. Two rubber strips sit either side of the spacer tabs to assist with foot traffic noise.
Features and benefits:
High load capacity.
Speed of installation.
Can be used for random and staggered paver dimensions.
Locking end-stops prevent any lateral movement.
Suitable where voids are limited.
Components:
Clip for rail fixing on top of the pedestal, PB-KIT-2 – For fixing with a tubular joint.
Aluminium rail, U-BRS – 2400 x 65 mm.
Ethylene Propylene Diene Monomer (EDPM) rubber strip, U-BRS-EDPM-2MM – 2400 x 20 x 2 mm (two per rail).
Spacer tabs for tiles, U-BRS-TABS-3MM-H17 – Fixes into the rail.
Still plate, U-BRS-STOP – Clip for the perimeter paving.
Stainless steel accessories for vertical paving, U-BRS-END-T – Upper element (top).
Stainless steel accessories for vertical paving, U-BRS-END-B – Lower element (base).
Connector fixing for between rails, U-CONNECTOR – For rail or stepped rail mounting.
Applications:
For external terraces.
Can be used for various substrates, including 20 mm porcelain, concrete, and natural stone pavers.
Products: Joists
Features: Adjustable Slope compensation
Designed to support: Decking / Paving
Materials: Aluminium
Other
The Buzon ALUrail system has been designed to cater for variable length pavers (any length) with the same width.
Either side of the ALUrail are 2 rubber pads for the paver to sit on, offering a noise dampening feature. In between the rubber pads is a continuous recessed gap for the 3mm spacer tab to lock into, providing drainage between pavers.
Key features
• Black powder coated metal – to create a hidden system
• 2 heights – 18 and 38mm
• 65mm width
• 2400mm lengths
• 2 rubber pads for paver to sit on – also noise dampening
• 3mm spacer tab
• Free draining
The ALUrail is an ideal addition where tight datum’s are required, cantilevering or spanning awkward areas or equipment (ie ducting, air conditioning trays and pipes, power ducting, cable trays ,etc).
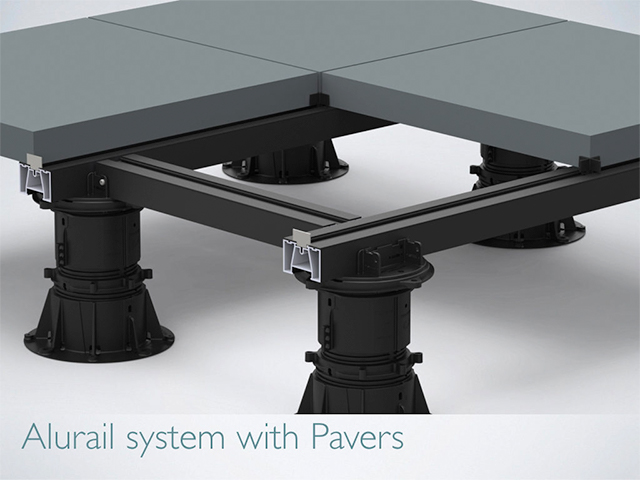
-
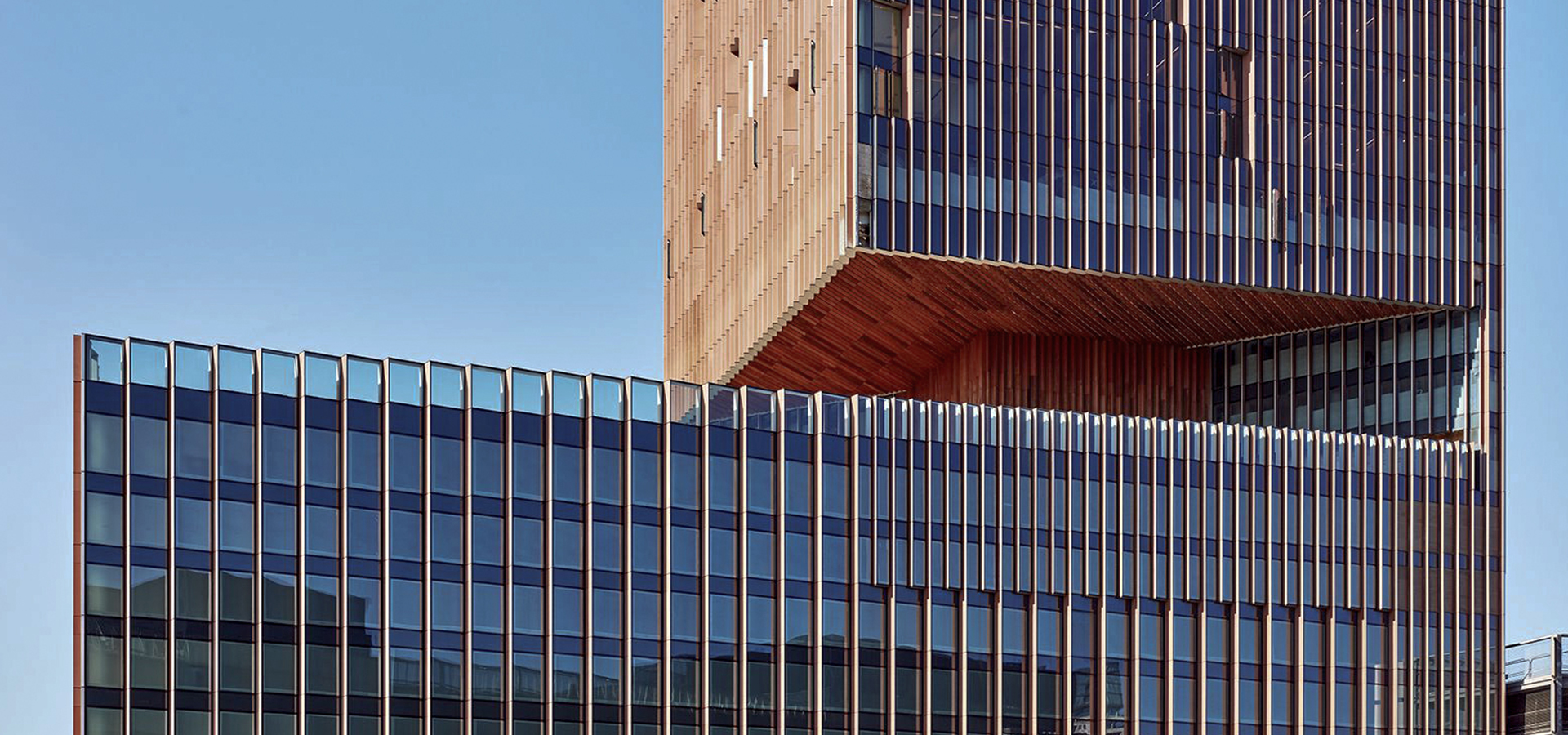 The Stratford HotelThe Stratford skyscraper is a mixture of residential loft-style and single-storey apartments, a five-star hotel, and three sky gardens carved dramatically out of the building’s profile.
The Stratford HotelThe Stratford skyscraper is a mixture of residential loft-style and single-storey apartments, a five-star hotel, and three sky gardens carved dramatically out of the building’s profile. -
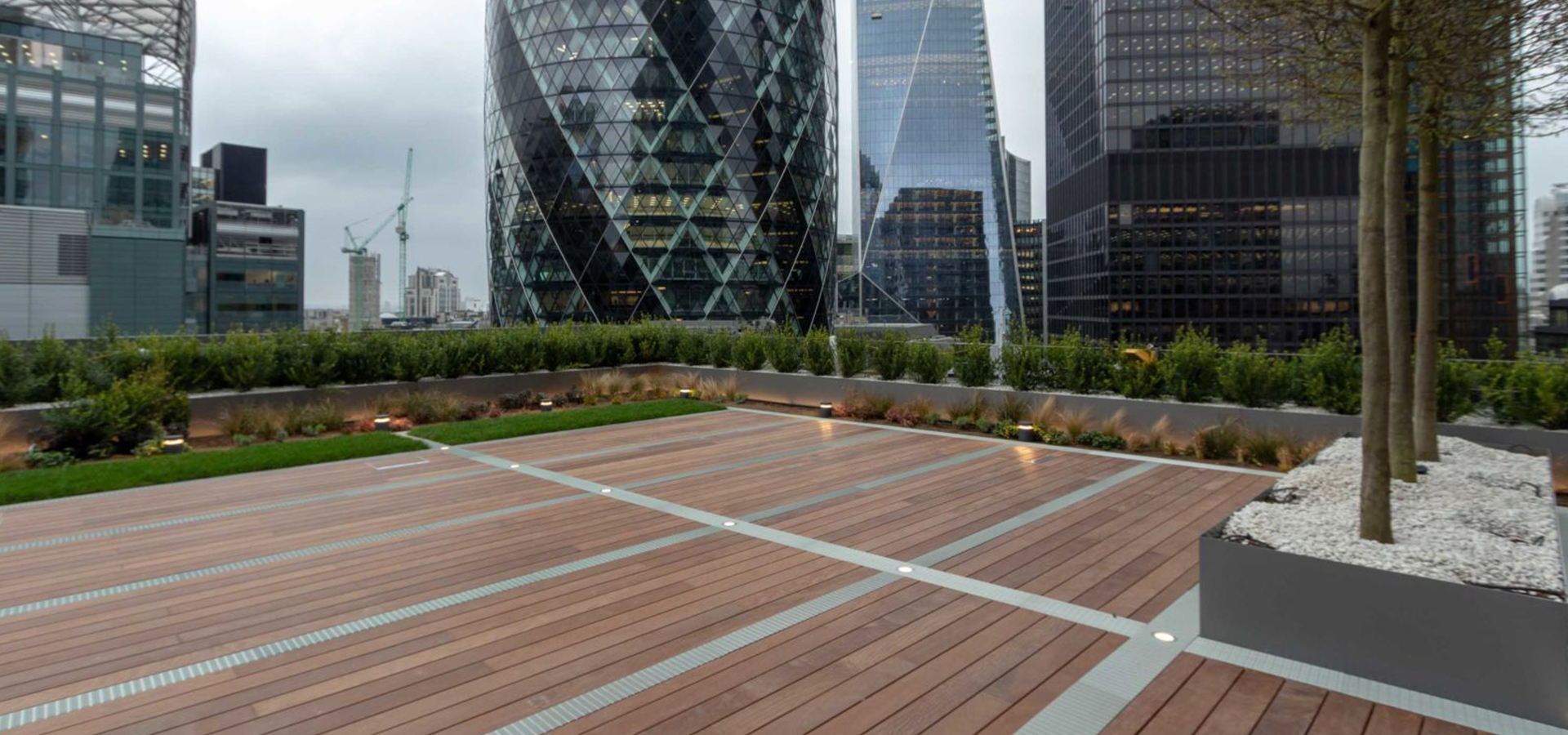 100 Bishopsgate100 Bishopsgate is a development of two mixed-use buildings in Bishopsgate, London. The main 40-storey tower is anchored by a second five-storey podium featuring a stunning 190 m2 landscaped roof terrace which beautifully blends the natural tones of The Outdoor Deck high grade IPE timber decking with contrasting green areas.
100 Bishopsgate100 Bishopsgate is a development of two mixed-use buildings in Bishopsgate, London. The main 40-storey tower is anchored by a second five-storey podium featuring a stunning 190 m2 landscaped roof terrace which beautifully blends the natural tones of The Outdoor Deck high grade IPE timber decking with contrasting green areas. -
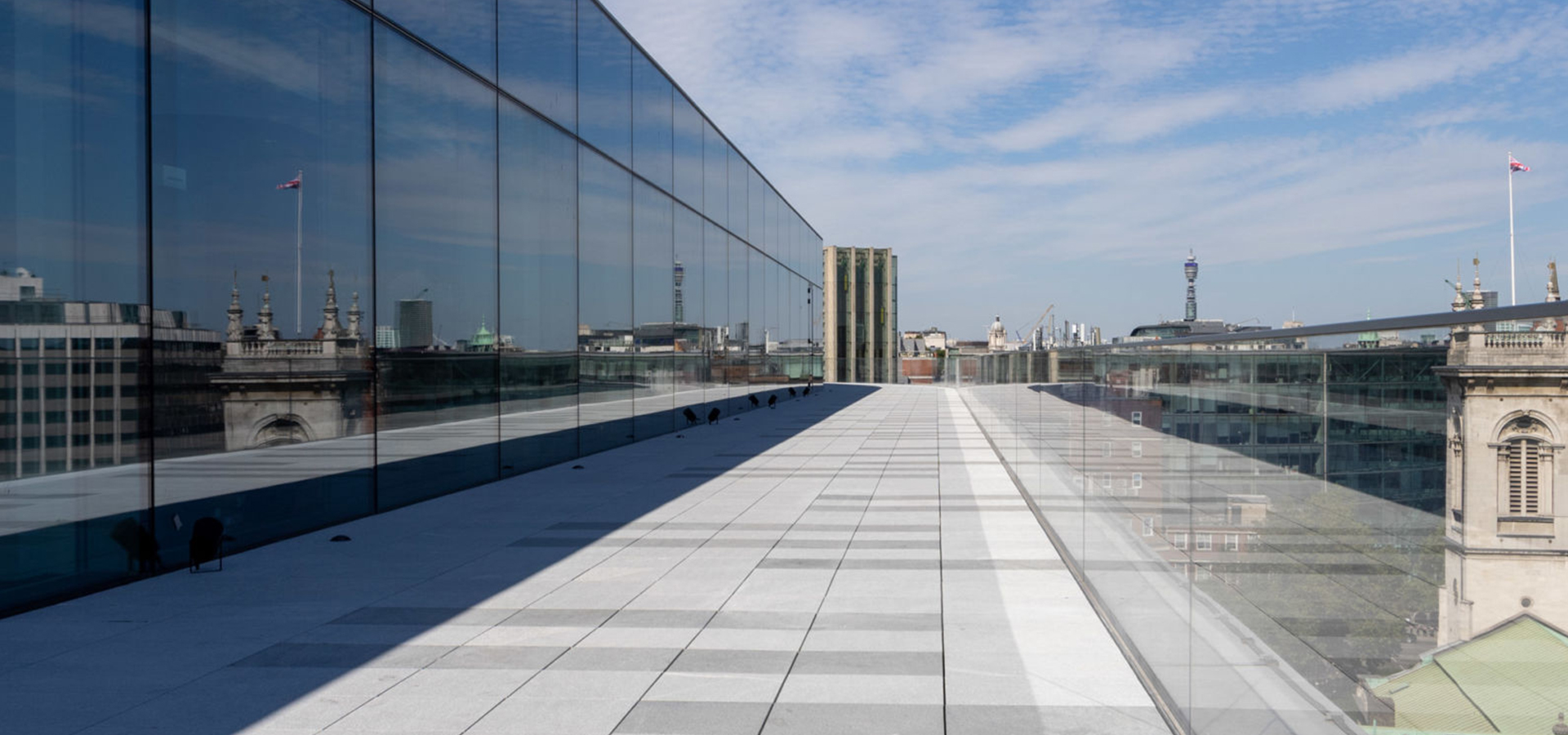 Goldman Sachs HQGoldman Sachs new £1 billion, European headquarters in Plumtree Court, London is a state-of-the-art 10-storey building with super-modern amenities and sustainable features. At over one million square feet, the office space is bigger than 24 football pitches and houses the largest trading floor in London.
Goldman Sachs HQGoldman Sachs new £1 billion, European headquarters in Plumtree Court, London is a state-of-the-art 10-storey building with super-modern amenities and sustainable features. At over one million square feet, the office space is bigger than 24 football pitches and houses the largest trading floor in London. -
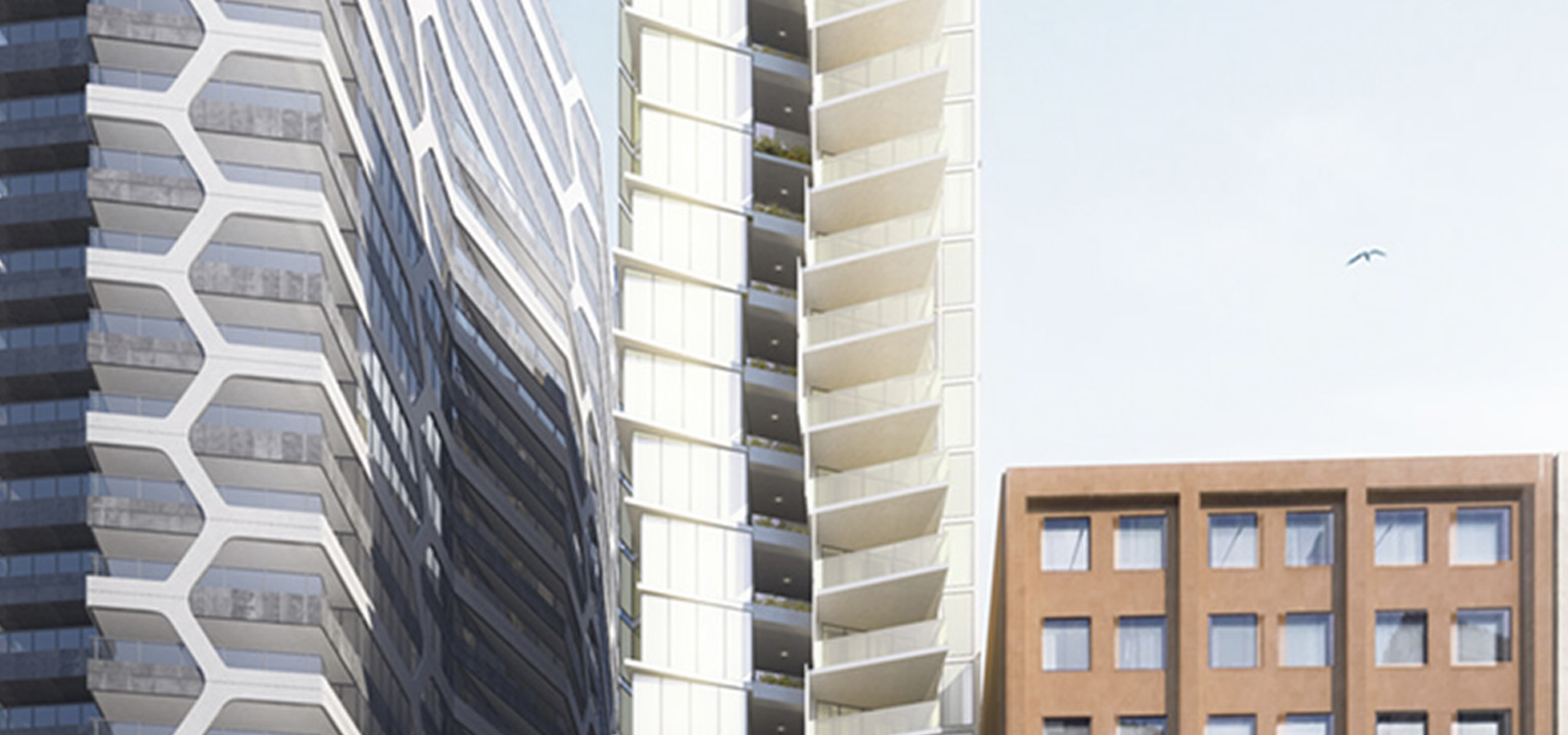 Albert TowerThe Albert Tower situated in Melbourne’s art precinct, features a 90m high rooftop terrace with communal garden, manicured lawns and picturesque plantings alongside timber decking and sun lounges, complete with views of Melbourne and beyond.
Albert TowerThe Albert Tower situated in Melbourne’s art precinct, features a 90m high rooftop terrace with communal garden, manicured lawns and picturesque plantings alongside timber decking and sun lounges, complete with views of Melbourne and beyond. -
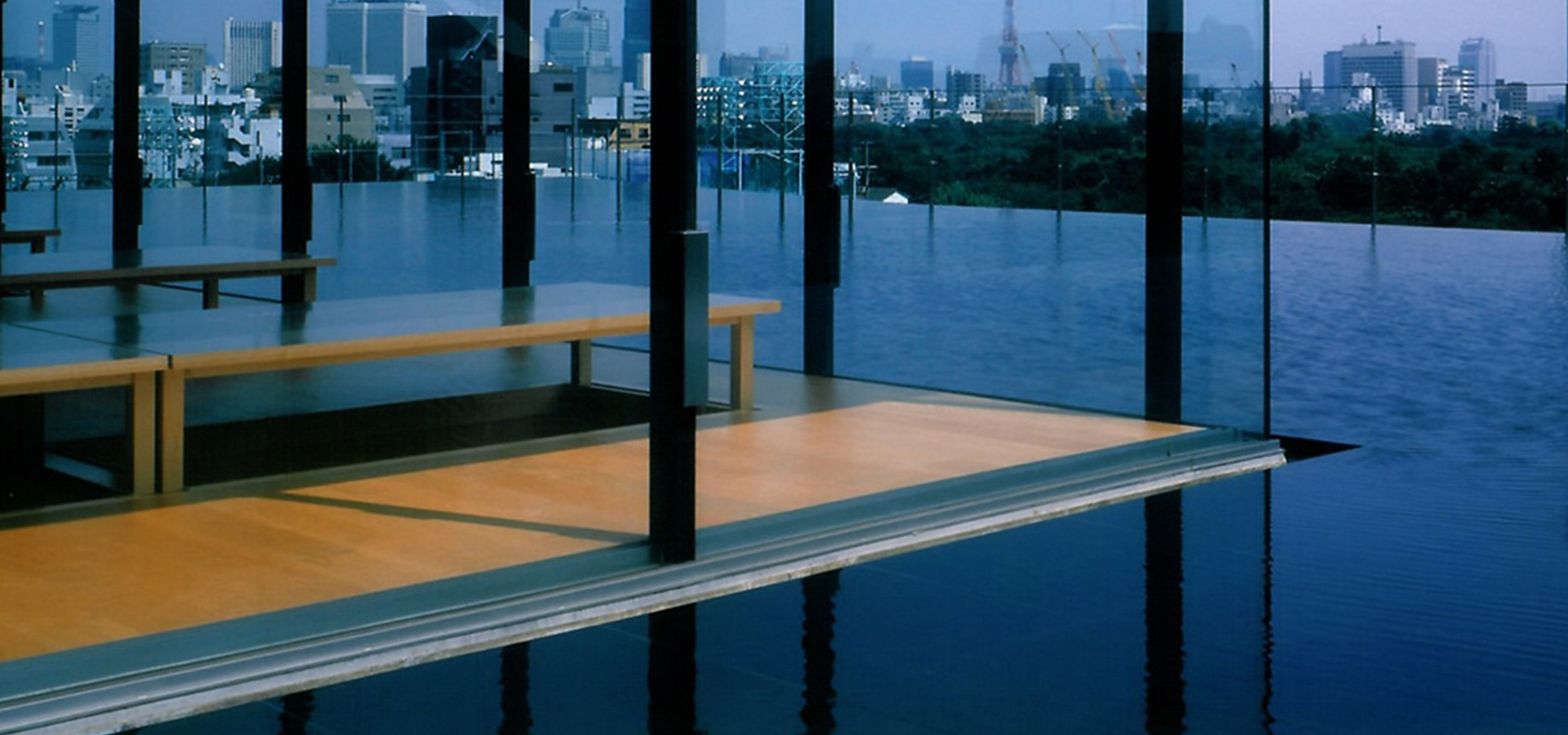 Baiso-In Temple, JapanArchitect Kengo Kuma’s reinvention of an ancient Tokyo temple incorporates the new temple with a 15 storey office block and apartments. The Buzon DPH® pedestal system has been used to support stone tiles creating a dual-purpose terrace.
Baiso-In Temple, JapanArchitect Kengo Kuma’s reinvention of an ancient Tokyo temple incorporates the new temple with a 15 storey office block and apartments. The Buzon DPH® pedestal system has been used to support stone tiles creating a dual-purpose terrace. -
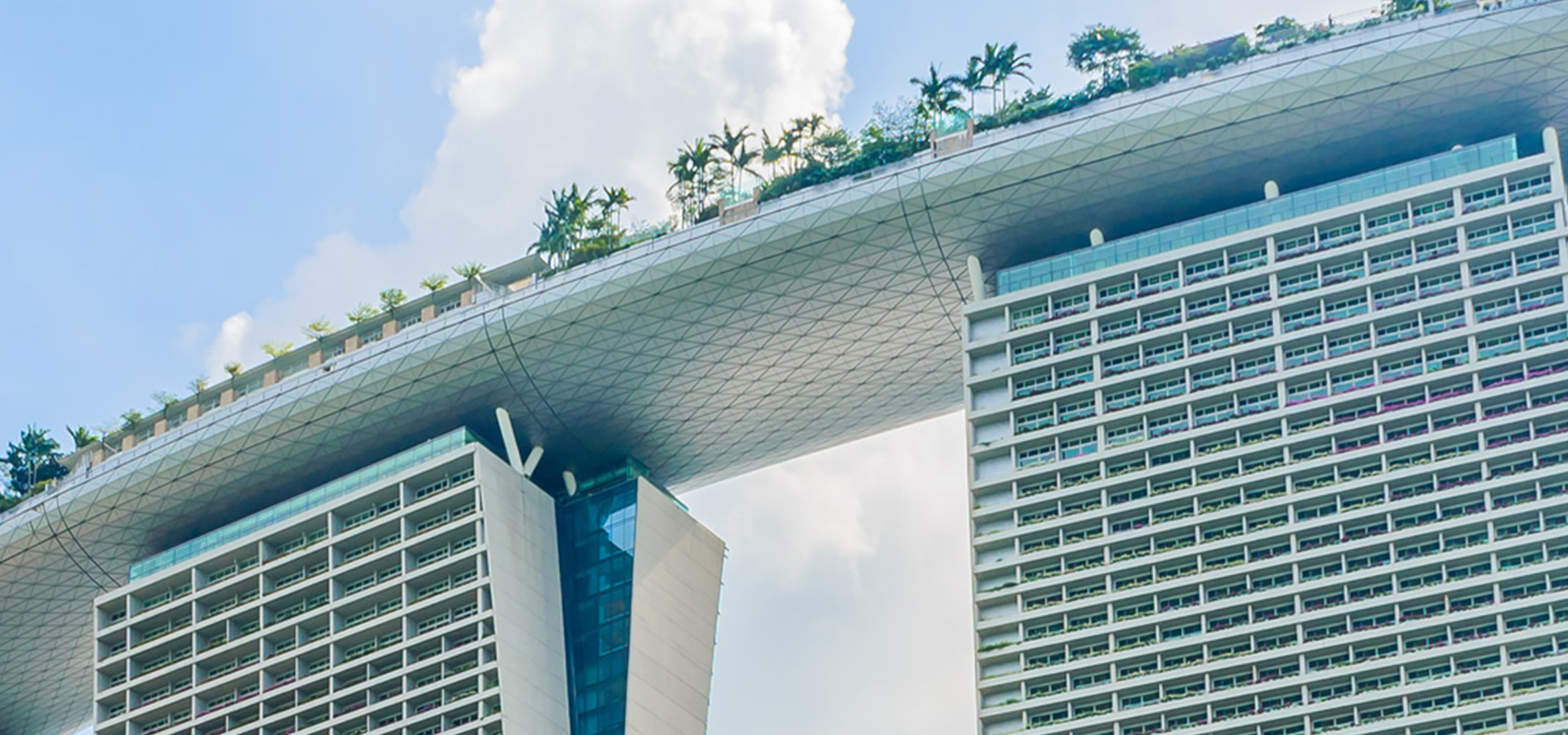 Marina Bay Sands HotelIn 2010, the Marina Bay Sands Resort in Singapore opened its SkyPark Observation Deck with a fabulous view of the city and sea from a height of no less than 200 metres. Not just a roof terrace but an actual roof garden with luxury swimming pool and a large number of wooden decks, for which the floor pedestals were delivered by Buzon Pedestal International.
Marina Bay Sands HotelIn 2010, the Marina Bay Sands Resort in Singapore opened its SkyPark Observation Deck with a fabulous view of the city and sea from a height of no less than 200 metres. Not just a roof terrace but an actual roof garden with luxury swimming pool and a large number of wooden decks, for which the floor pedestals were delivered by Buzon Pedestal International. -
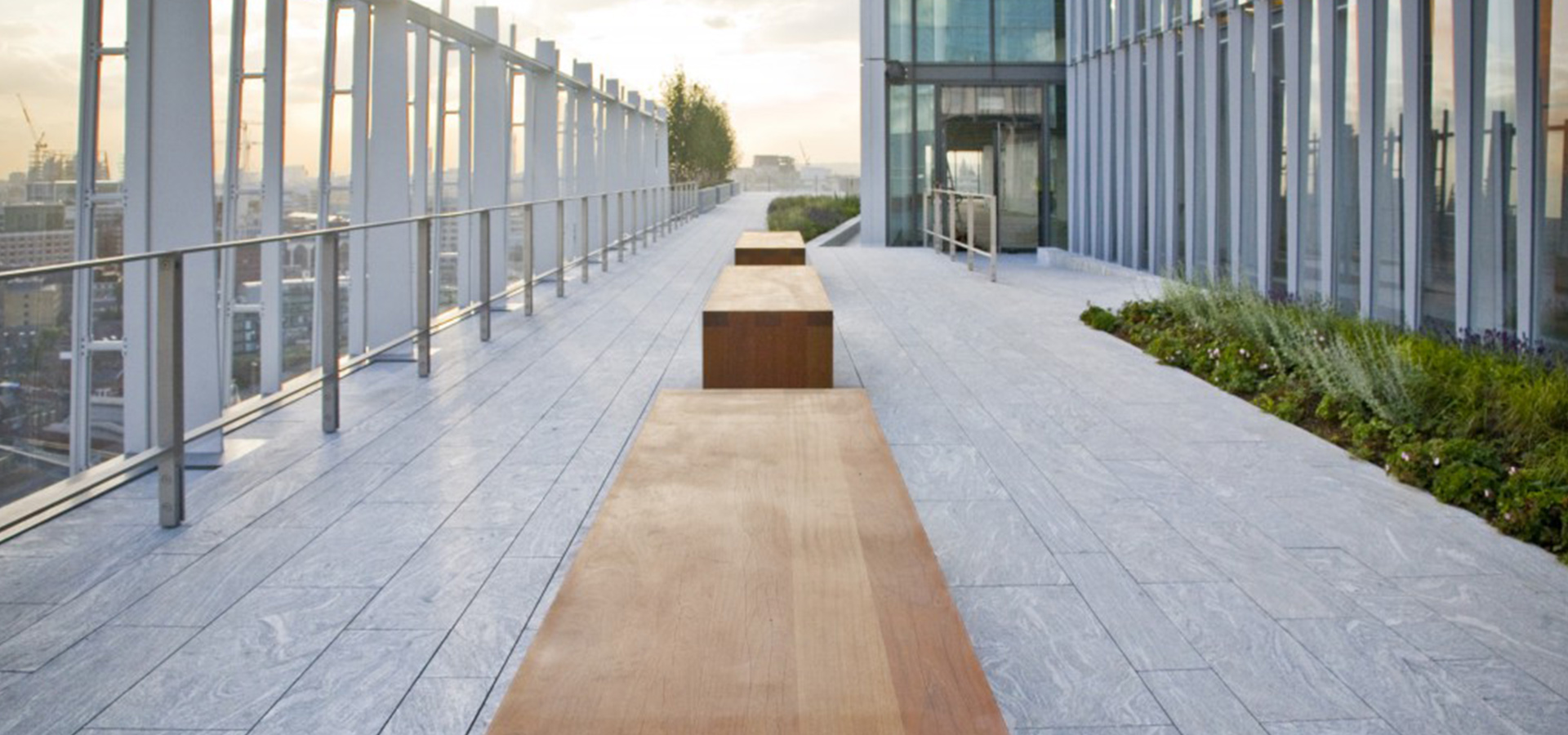 1 London Bridge PlaceAdjacent to The Shard, 1 London Bridge Place provides 40,000m² of modern office space in a prestigious seventeen-storey building of great architectural distinction. The space also allows direct access to London Bridge Quarter’s new piazza.
1 London Bridge PlaceAdjacent to The Shard, 1 London Bridge Place provides 40,000m² of modern office space in a prestigious seventeen-storey building of great architectural distinction. The space also allows direct access to London Bridge Quarter’s new piazza. -
 SelfridgesSelfridges is one the UK’s most famous high-end department stores founded in 1908. It’s Grade II listed flagship store located on London’s Oxford Street was named the world’s best department store in 2010 and again in 2012.
SelfridgesSelfridges is one the UK’s most famous high-end department stores founded in 1908. It’s Grade II listed flagship store located on London’s Oxford Street was named the world’s best department store in 2010 and again in 2012. -
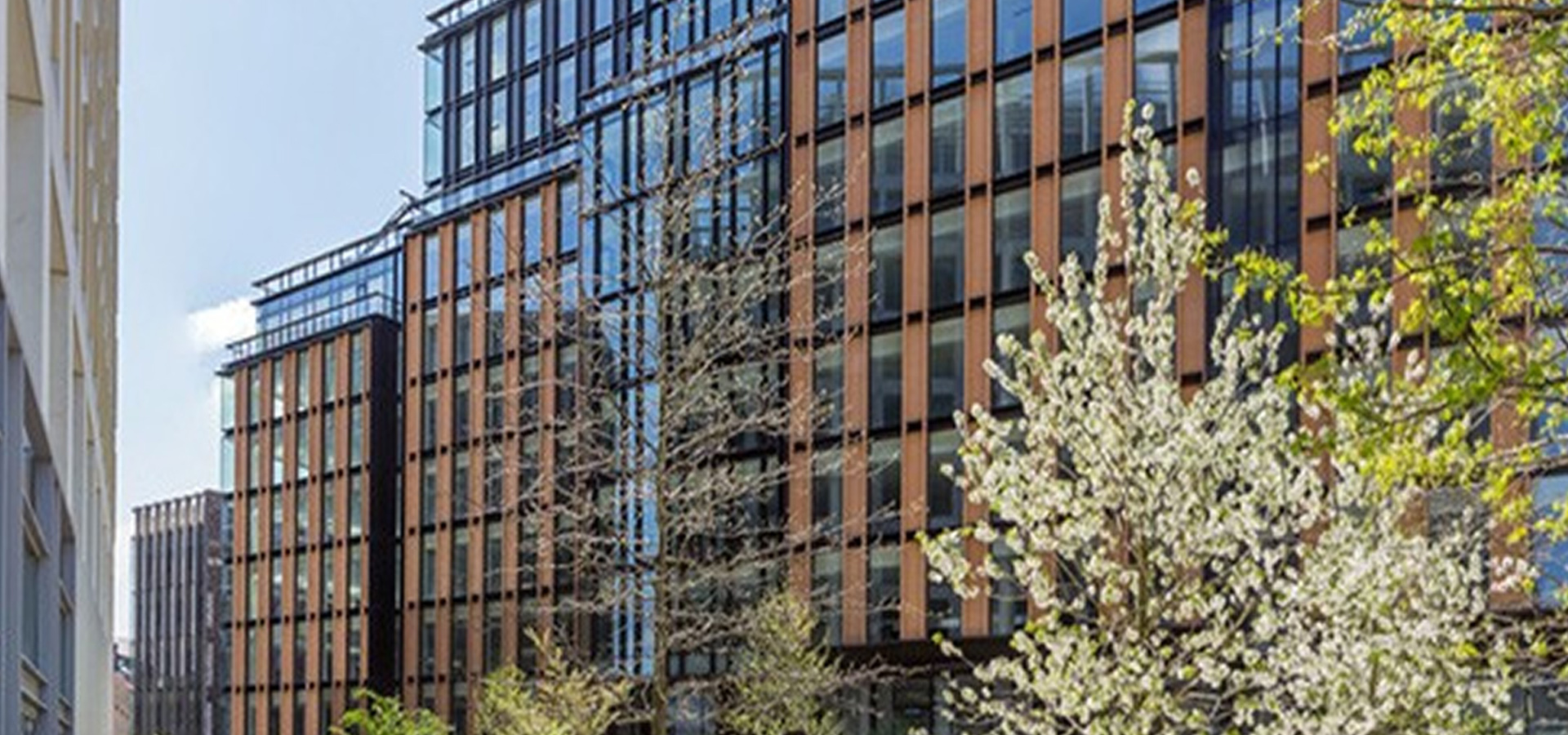 Google HQ King's CrossThe current Google HQ, with vast external floor space over several levels. The decking is a bespoke solid section 230 x 30mm composite, commissioned for this site. All fixings are hidden, giving a seamless look to the terraces, and clean lines. The main terrace areas are level and by using the DPH slope correction system, the wheelchair access ramps were easily achieved.
Google HQ King's CrossThe current Google HQ, with vast external floor space over several levels. The decking is a bespoke solid section 230 x 30mm composite, commissioned for this site. All fixings are hidden, giving a seamless look to the terraces, and clean lines. The main terrace areas are level and by using the DPH slope correction system, the wheelchair access ramps were easily achieved. -
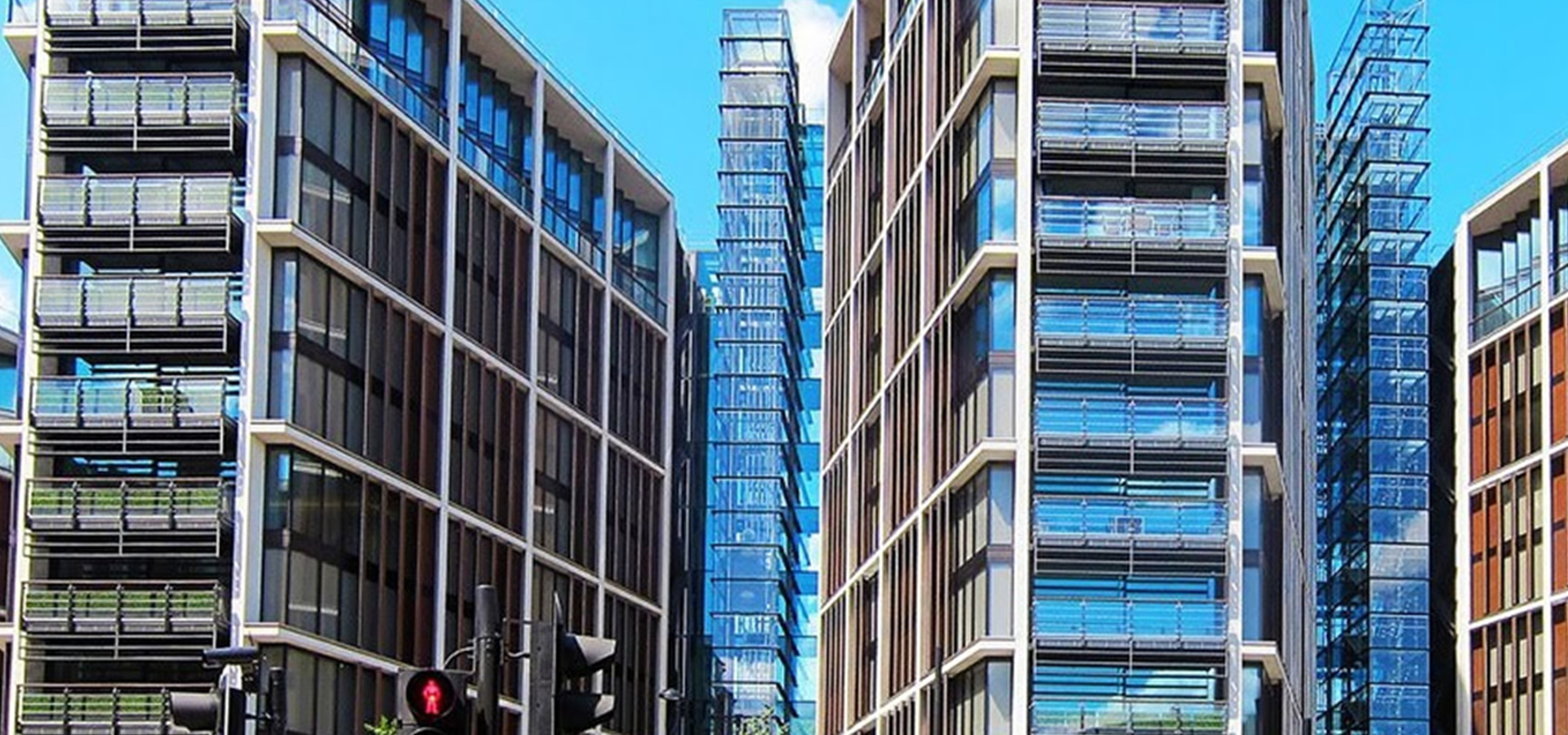 One Hyde ParkOne Hyde Park is a major residential and retail complex located in Knightsbridge, London. The development includes three retail units totaling 35,800 m2 and 86 residential properties.
One Hyde ParkOne Hyde Park is a major residential and retail complex located in Knightsbridge, London. The development includes three retail units totaling 35,800 m2 and 86 residential properties. -
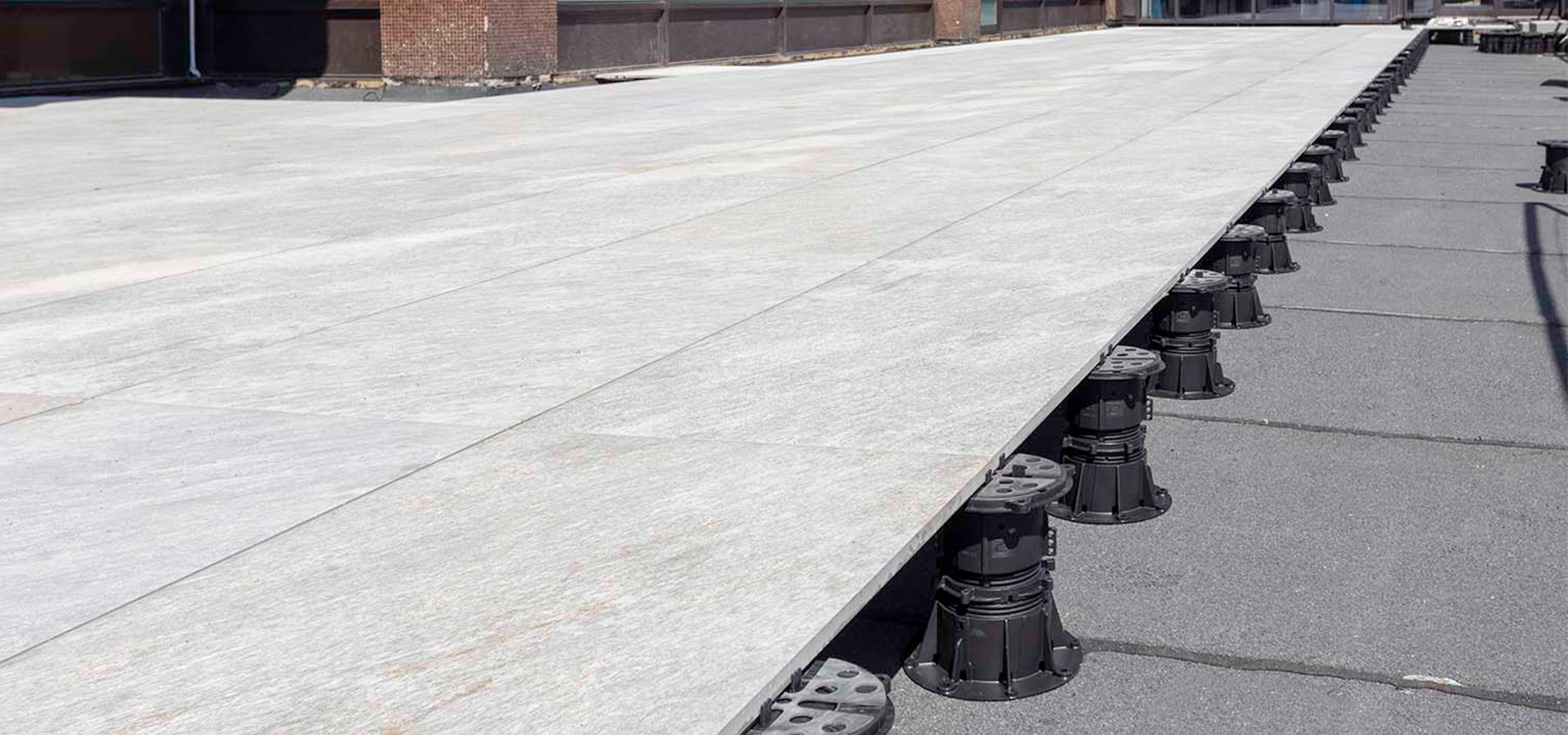 Novotel London WestNovotel London West, located in the centre of Hammersmith is just a short walk from the famous Hammersmith Apollo and the River Thames. The scope of works undertaken by Buzon UK included the supply and installation of the DPH support pedestal system. The DPH system offers uninterrupted adjustability and support loads in excess of 1000kg per pedestal – perfect for high traffic areas.
Novotel London WestNovotel London West, located in the centre of Hammersmith is just a short walk from the famous Hammersmith Apollo and the River Thames. The scope of works undertaken by Buzon UK included the supply and installation of the DPH support pedestal system. The DPH system offers uninterrupted adjustability and support loads in excess of 1000kg per pedestal – perfect for high traffic areas. -
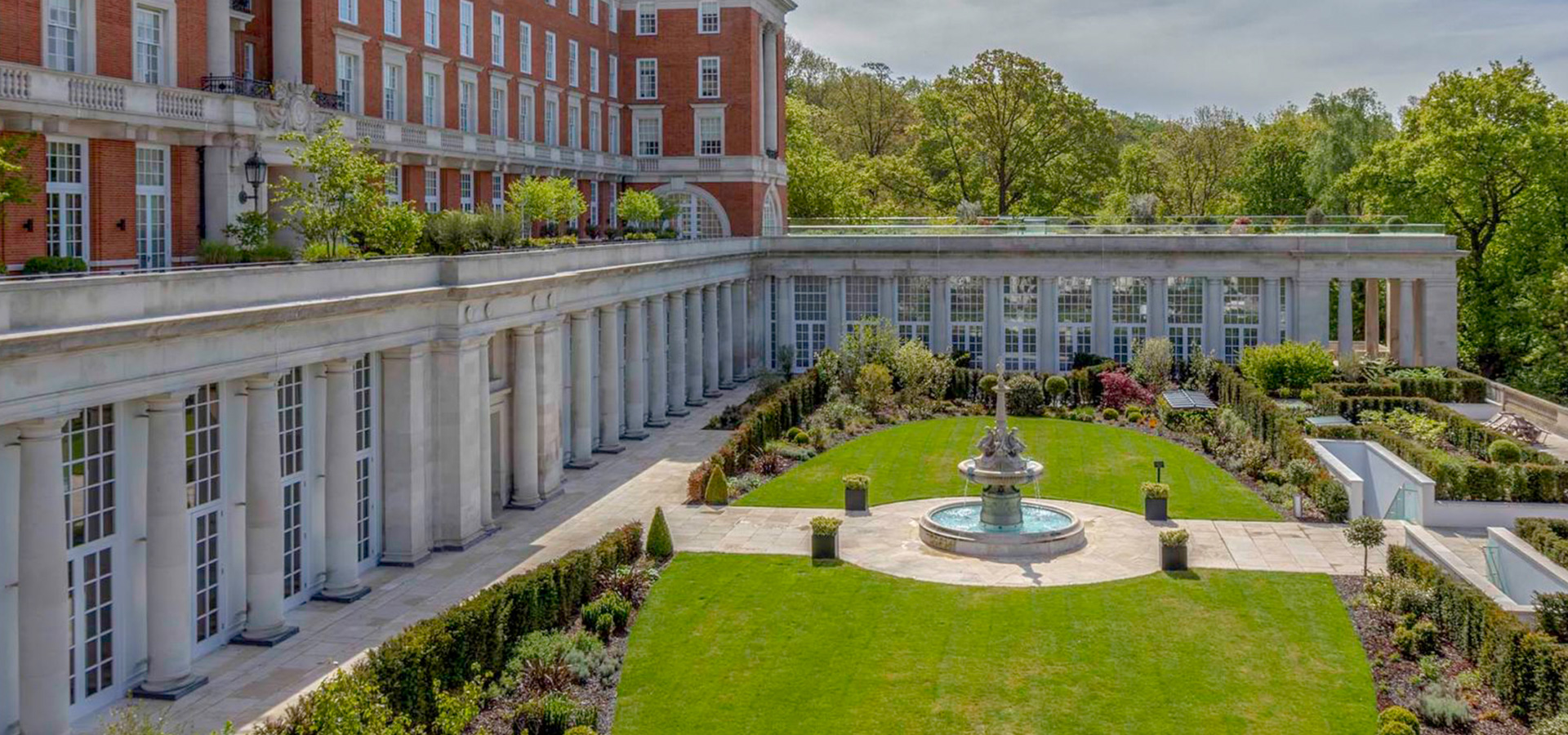 Royal Star & Garter Phase 2The meticulous refurbishment of this Grade II Listed landmark provides a stunning range of luxuriously specified 1, 2,3 and 4 bedroom apartments. These are unique residences, restored and specified to the highest possible standards and benefit from facilities, including a leisure suite, private parking and beautifully designed communal gardens.
Royal Star & Garter Phase 2The meticulous refurbishment of this Grade II Listed landmark provides a stunning range of luxuriously specified 1, 2,3 and 4 bedroom apartments. These are unique residences, restored and specified to the highest possible standards and benefit from facilities, including a leisure suite, private parking and beautifully designed communal gardens. -
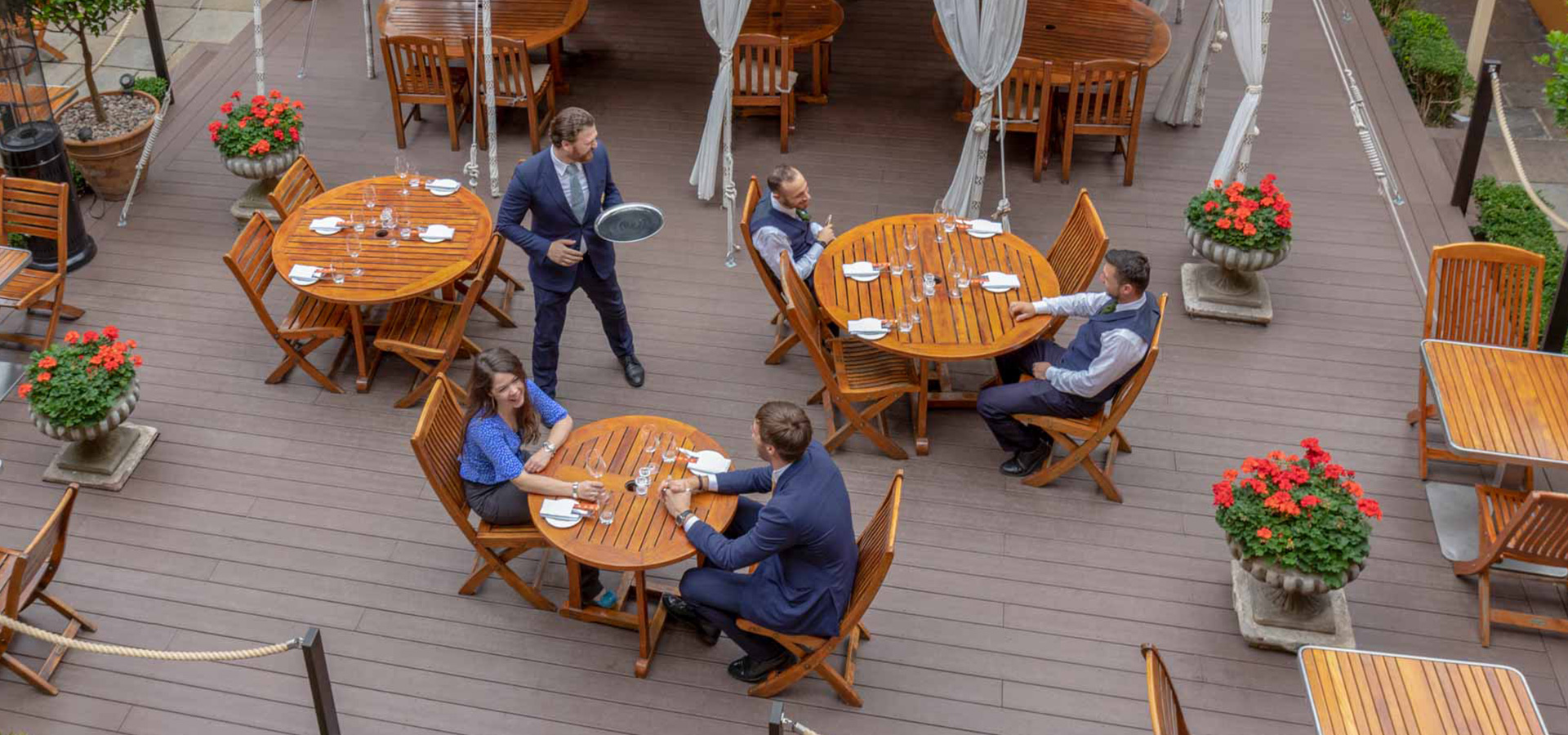 Home HouseHome House is an award winning private members club, located in Portman Square, London. Based in a series of historic Grade II listed Georgian town houses, Home House provides outstanding facilities for its members including luxurious accommodation, superb restaurants and bars, a fitness suite and unique private room hire spaces.
Home HouseHome House is an award winning private members club, located in Portman Square, London. Based in a series of historic Grade II listed Georgian town houses, Home House provides outstanding facilities for its members including luxurious accommodation, superb restaurants and bars, a fitness suite and unique private room hire spaces. -
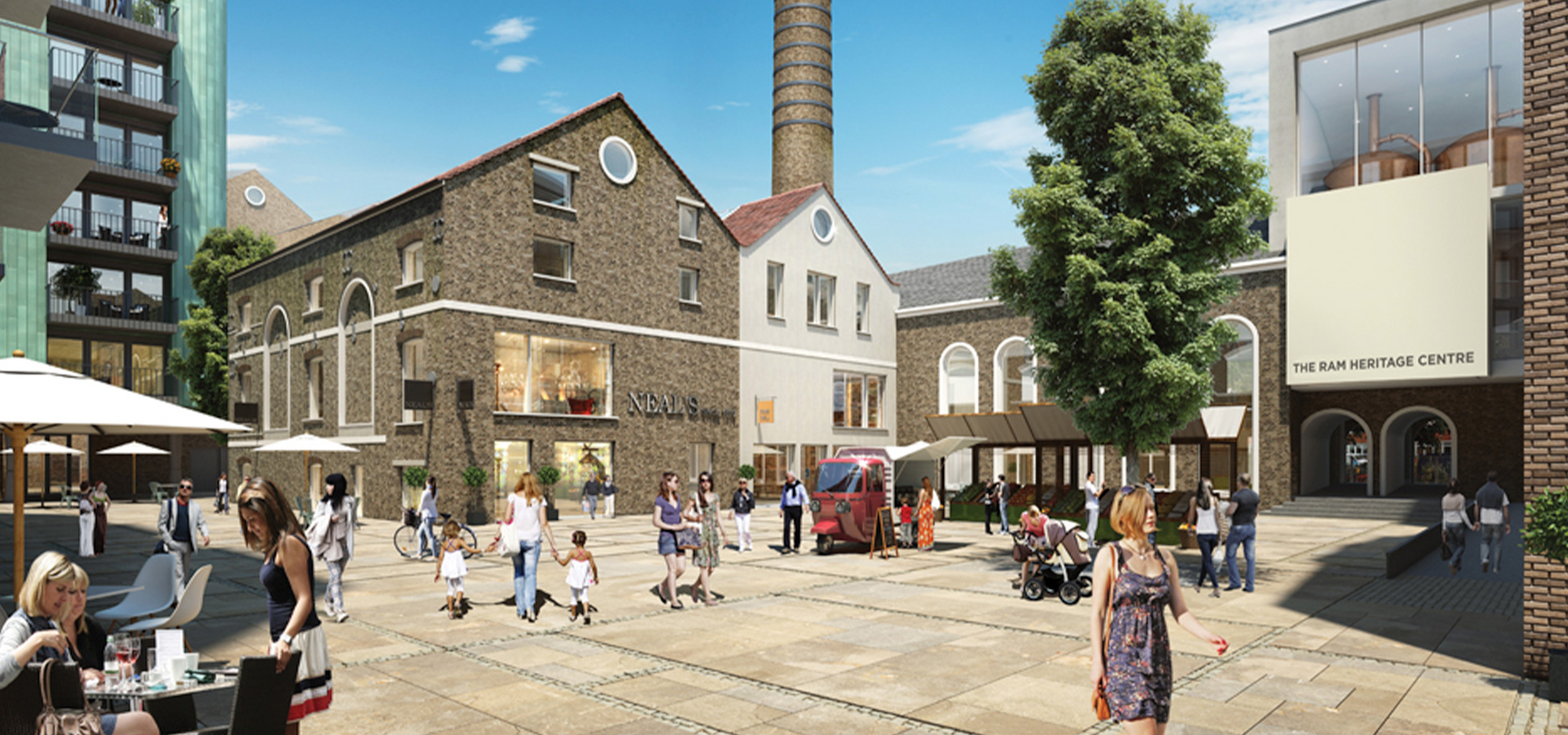 The Ram QuarterThe Ram Quarter, formerly the Young’s Brewery site, has been a well-known landmark in the heart of Wandsworth Town Centre for over 150 years. The historic Brewery Complex and Grade II listed Stables are being sensitively restored to provide accommodation for boutiques, restaurants, a craft-brewery, a brewery museum and above these a limited number of exclusive loft style apartments.
The Ram QuarterThe Ram Quarter, formerly the Young’s Brewery site, has been a well-known landmark in the heart of Wandsworth Town Centre for over 150 years. The historic Brewery Complex and Grade II listed Stables are being sensitively restored to provide accommodation for boutiques, restaurants, a craft-brewery, a brewery museum and above these a limited number of exclusive loft style apartments. -
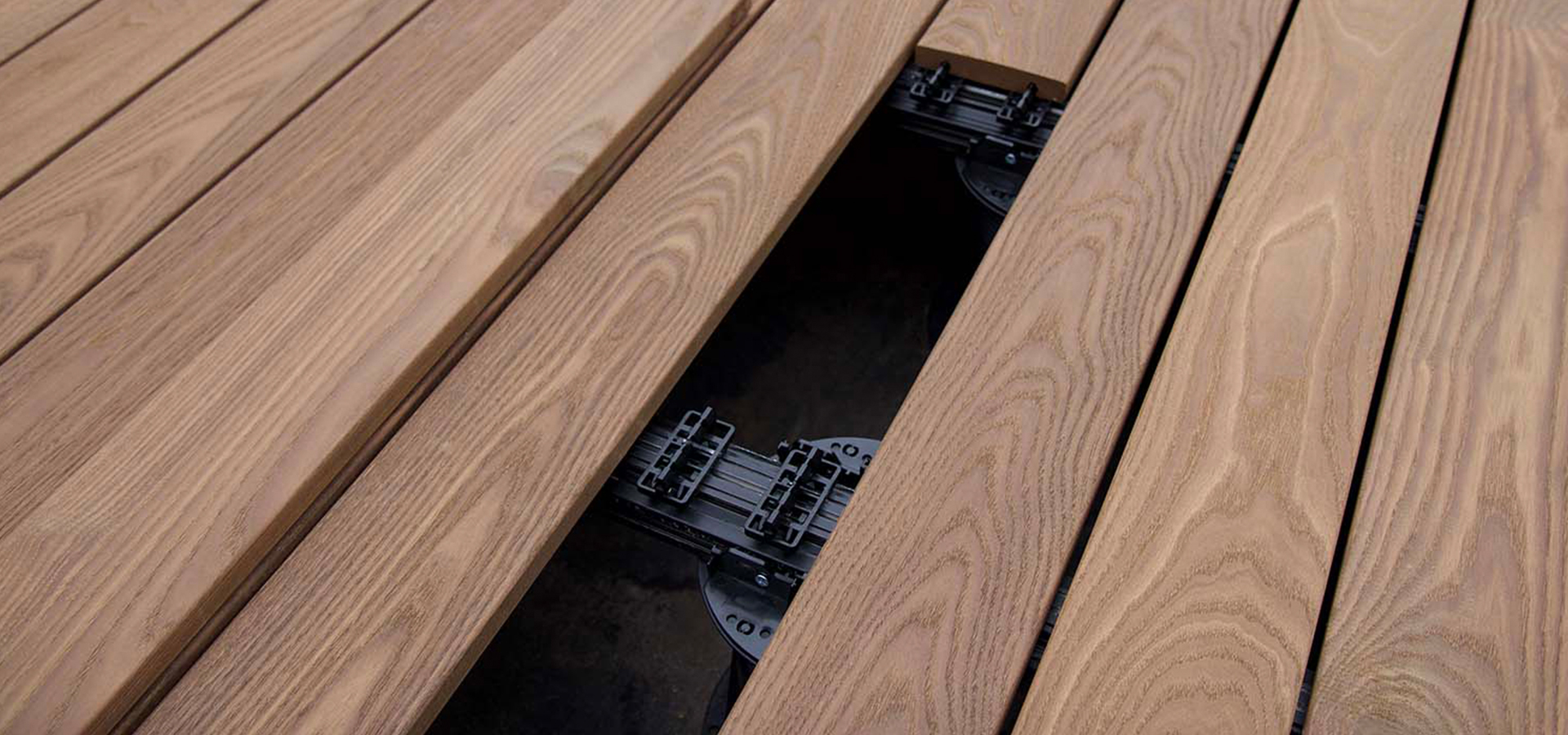 Nile StreetBuzon UK were commissioned alongside The Outdoor Deck Company to refurbish the external terraces of several top floor apartments located on Nile Street, moments from Old Street, London. The brand new GRAD invisible fixing clip system was supplied and installed by the Outdoor Deck Company, their first ever GRAD installation in the UK. Buzon UK supplied and installed PB pedestals, which were placed under each rail to support the GRAD ThermoAsh deck boards.
Nile StreetBuzon UK were commissioned alongside The Outdoor Deck Company to refurbish the external terraces of several top floor apartments located on Nile Street, moments from Old Street, London. The brand new GRAD invisible fixing clip system was supplied and installed by the Outdoor Deck Company, their first ever GRAD installation in the UK. Buzon UK supplied and installed PB pedestals, which were placed under each rail to support the GRAD ThermoAsh deck boards. -
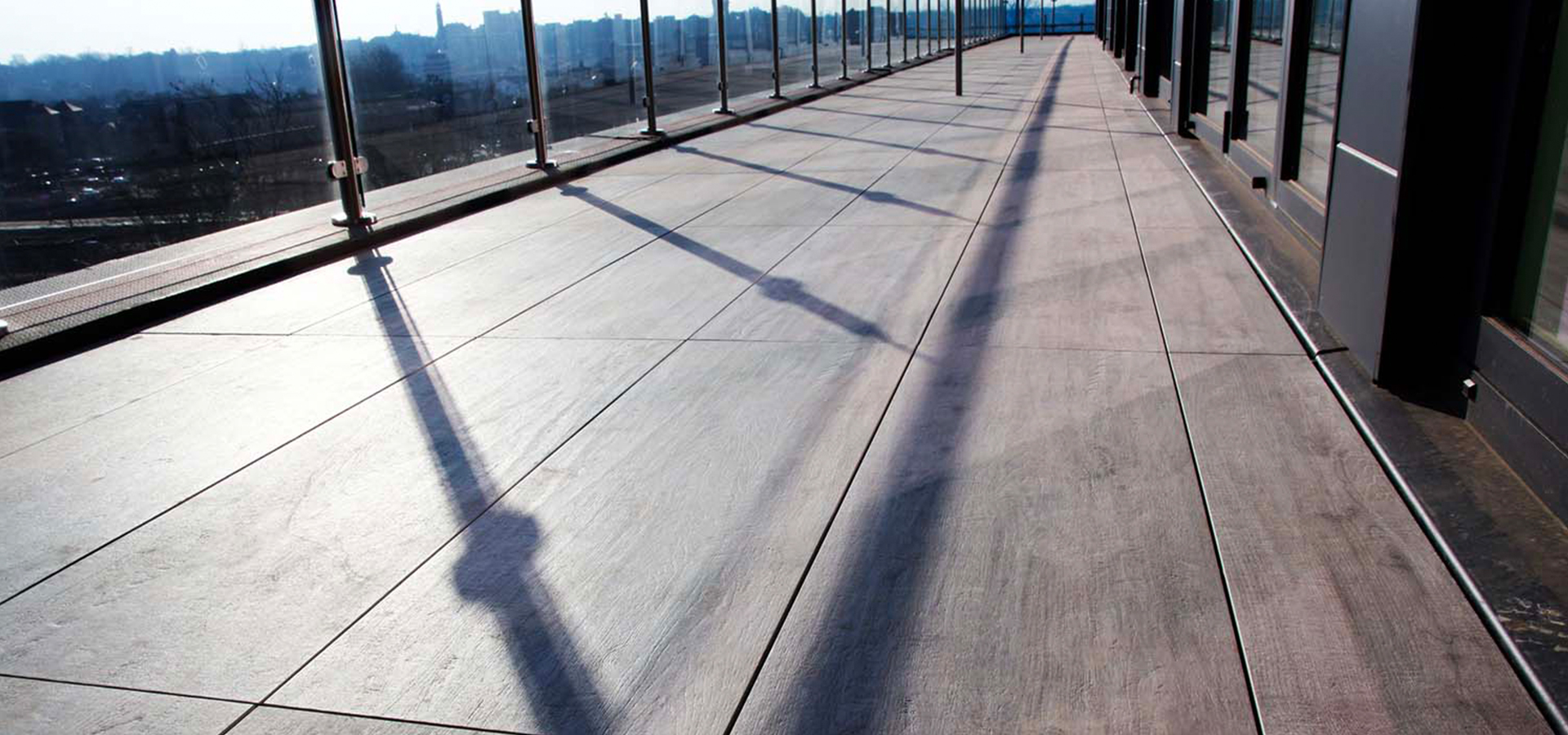 Station Square ParadeStation Square Parade is a 2018 residential development right next to Colchester train station. Originally a large office building, it has now been converted into 67 one and two bedroom luxury apartments – some with private balconies and all set around a series of internal private courtyards.
Station Square ParadeStation Square Parade is a 2018 residential development right next to Colchester train station. Originally a large office building, it has now been converted into 67 one and two bedroom luxury apartments – some with private balconies and all set around a series of internal private courtyards. -
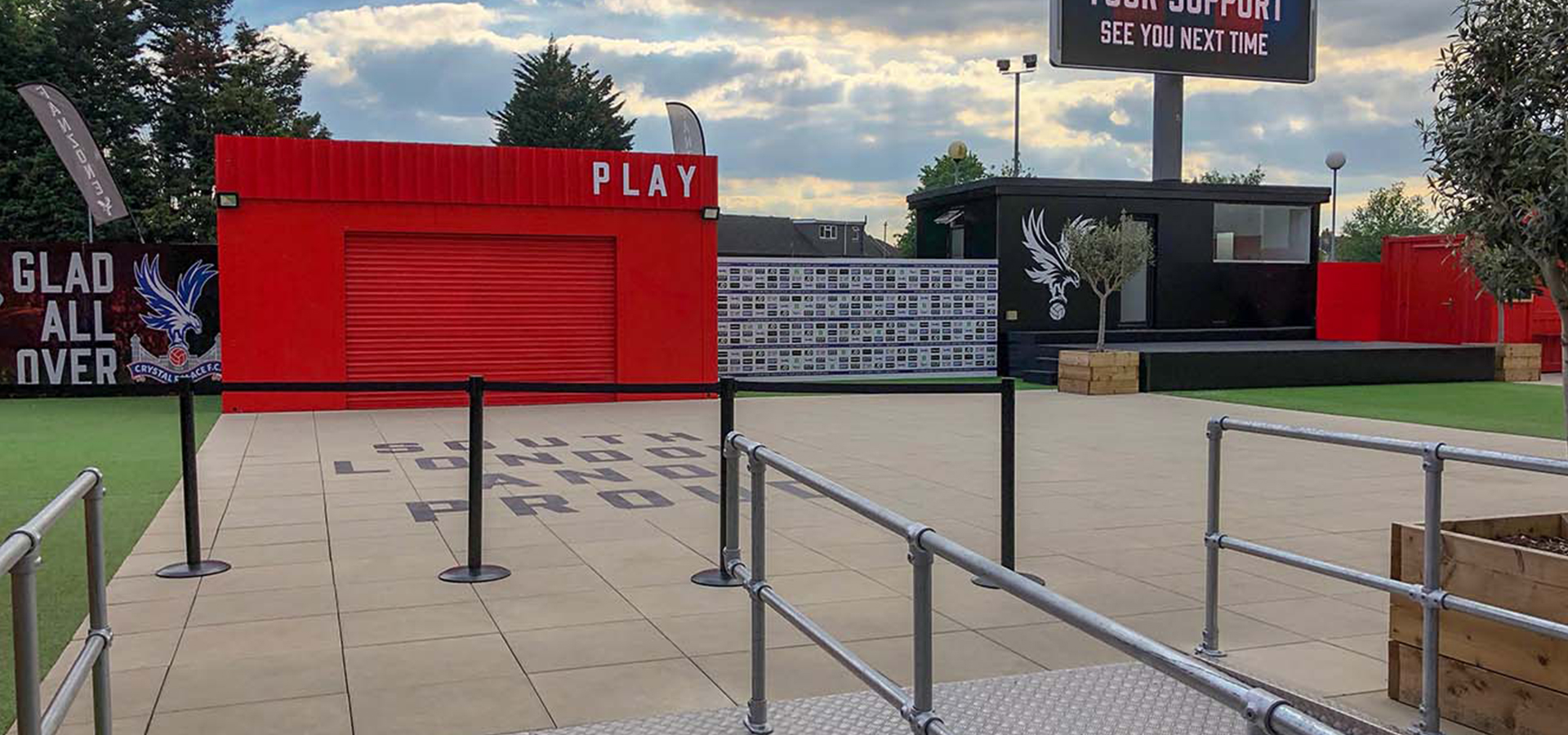 Crystal Palace Football Ground Fan ZoneCrystal Palace Football Club play at the legendary Selhurst Park Stadium, based in South Norwood, London. With a stadium seating capacity of approx. 26,000, Crystal Palace Football Club has created a brand new 900m² `Fan Zone`. Dedicated to the many loyal fans the club has built up over the years, the Fanzone is divided into various settings, including stages, a huge LCD screen, dining areas, shops and a football skills exhibition space.
Crystal Palace Football Ground Fan ZoneCrystal Palace Football Club play at the legendary Selhurst Park Stadium, based in South Norwood, London. With a stadium seating capacity of approx. 26,000, Crystal Palace Football Club has created a brand new 900m² `Fan Zone`. Dedicated to the many loyal fans the club has built up over the years, the Fanzone is divided into various settings, including stages, a huge LCD screen, dining areas, shops and a football skills exhibition space. -
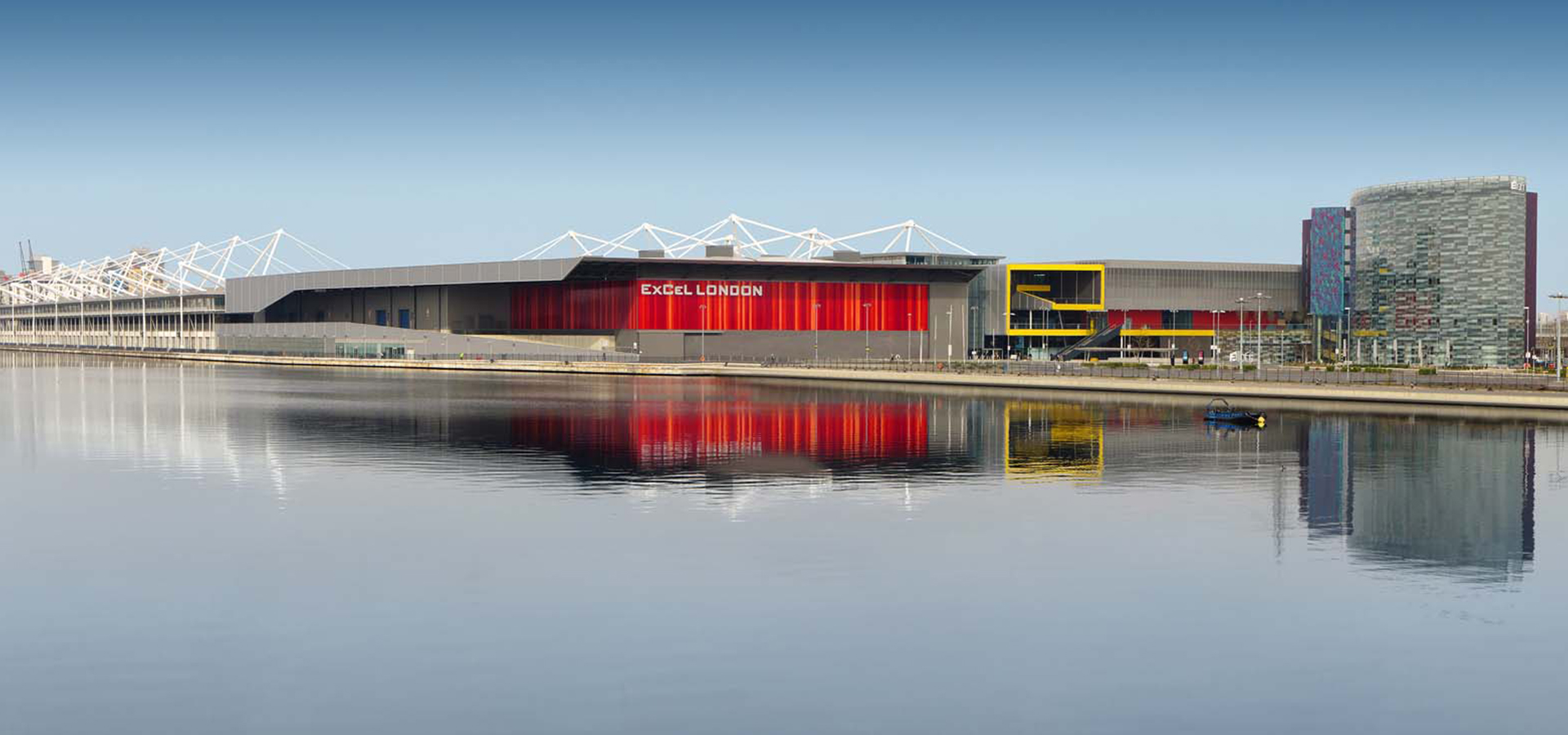 ExCel Exhibition Centre & Aloft HotelExCeL is the largest permanent exhibition site in London, with a vast entrance podium that links up with the Aloft Hotel. The overall terrace area exceeds 2,100m², all on one level. Below the terrace are the car parks, with countless drain access points that require maintenance annually. The terrace required pedestals to accommodate a void of +/- 220mm, with circular adjustable spacer tabs to accept odd shaped pavers alongside linear pavers, however large enough to allow drainage for extreme weather conditions.
ExCel Exhibition Centre & Aloft HotelExCeL is the largest permanent exhibition site in London, with a vast entrance podium that links up with the Aloft Hotel. The overall terrace area exceeds 2,100m², all on one level. Below the terrace are the car parks, with countless drain access points that require maintenance annually. The terrace required pedestals to accommodate a void of +/- 220mm, with circular adjustable spacer tabs to accept odd shaped pavers alongside linear pavers, however large enough to allow drainage for extreme weather conditions. -
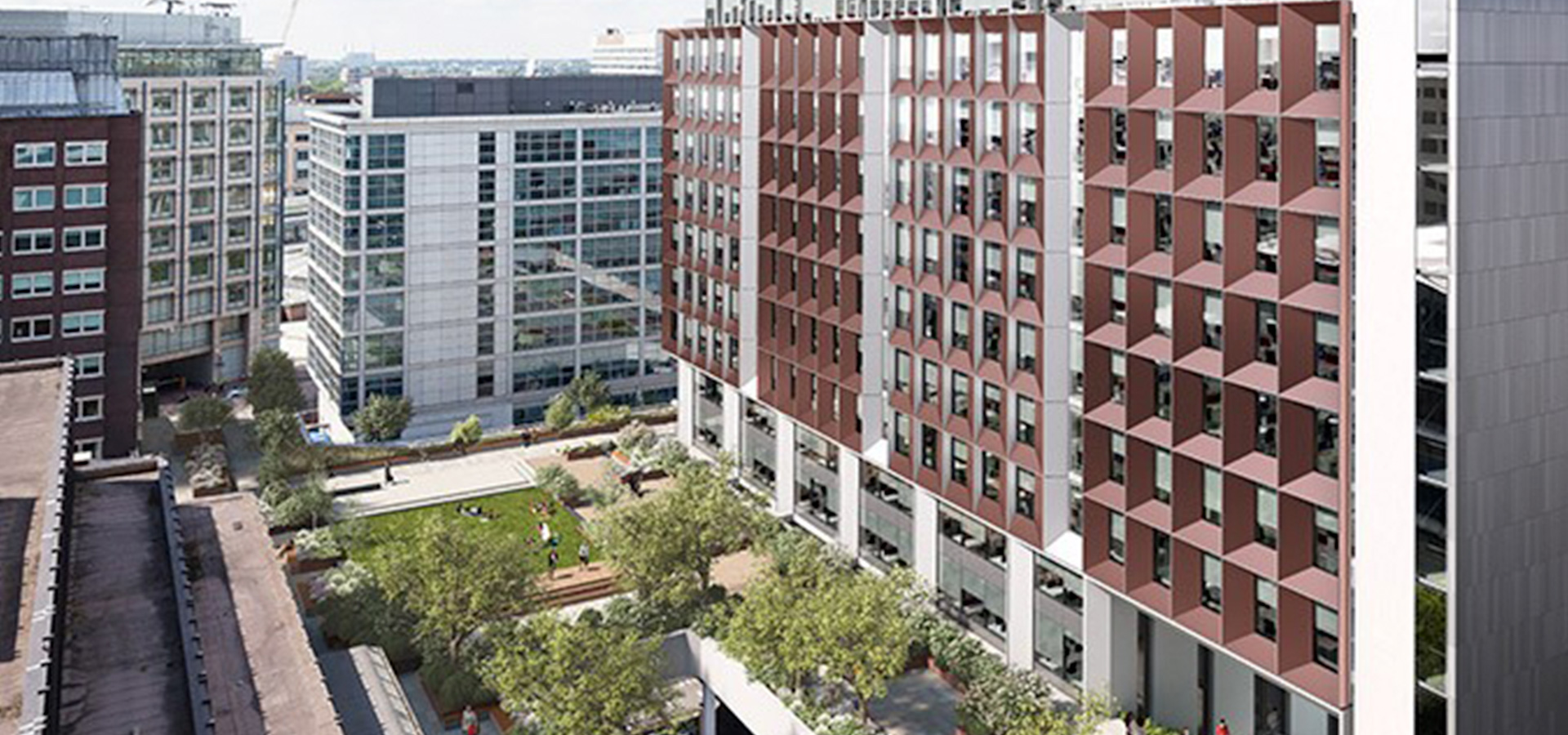 245 Hammersmith245 Hammersmith Road is a commercial development in Hammersmith, W6, London. The 10-storey scheme will provide 22,482m² of flexible office accommodation and 1,207m² of retail and restaurant space at ground level, as well as exciting new public space for the local community, covering in excess of 2,500m²
245 Hammersmith245 Hammersmith Road is a commercial development in Hammersmith, W6, London. The 10-storey scheme will provide 22,482m² of flexible office accommodation and 1,207m² of retail and restaurant space at ground level, as well as exciting new public space for the local community, covering in excess of 2,500m² -
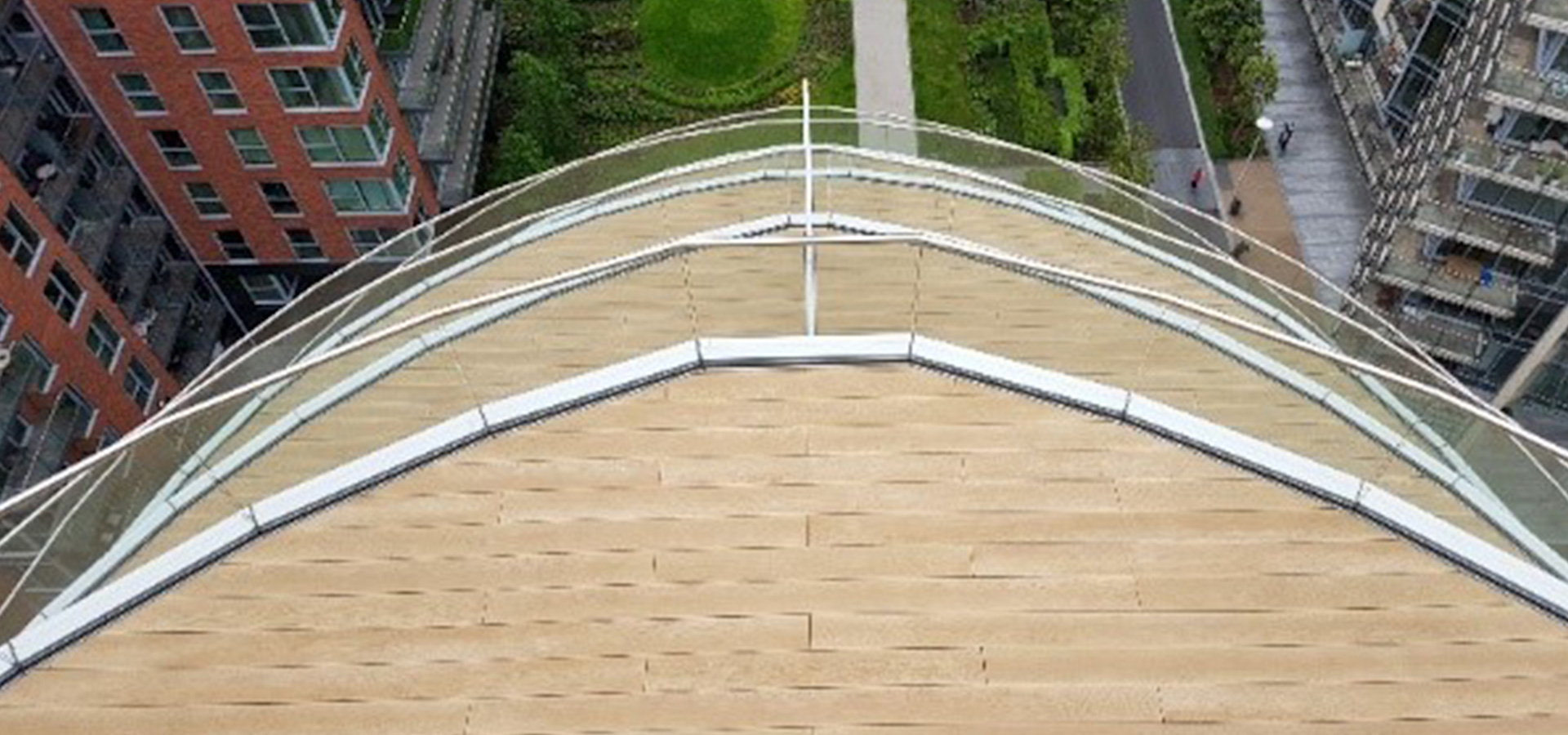 Battersea ReachBattersea Reach has transformed a derelict brownfield site on the banks of the River Thames into a vibrant new urban quarter. This award-winning development consists of 1,350 apartments spread over 14 separate buildings surrounded by beautiful landscaped gardens, riverside piazzas, shops and cafes.
Battersea ReachBattersea Reach has transformed a derelict brownfield site on the banks of the River Thames into a vibrant new urban quarter. This award-winning development consists of 1,350 apartments spread over 14 separate buildings surrounded by beautiful landscaped gardens, riverside piazzas, shops and cafes. -
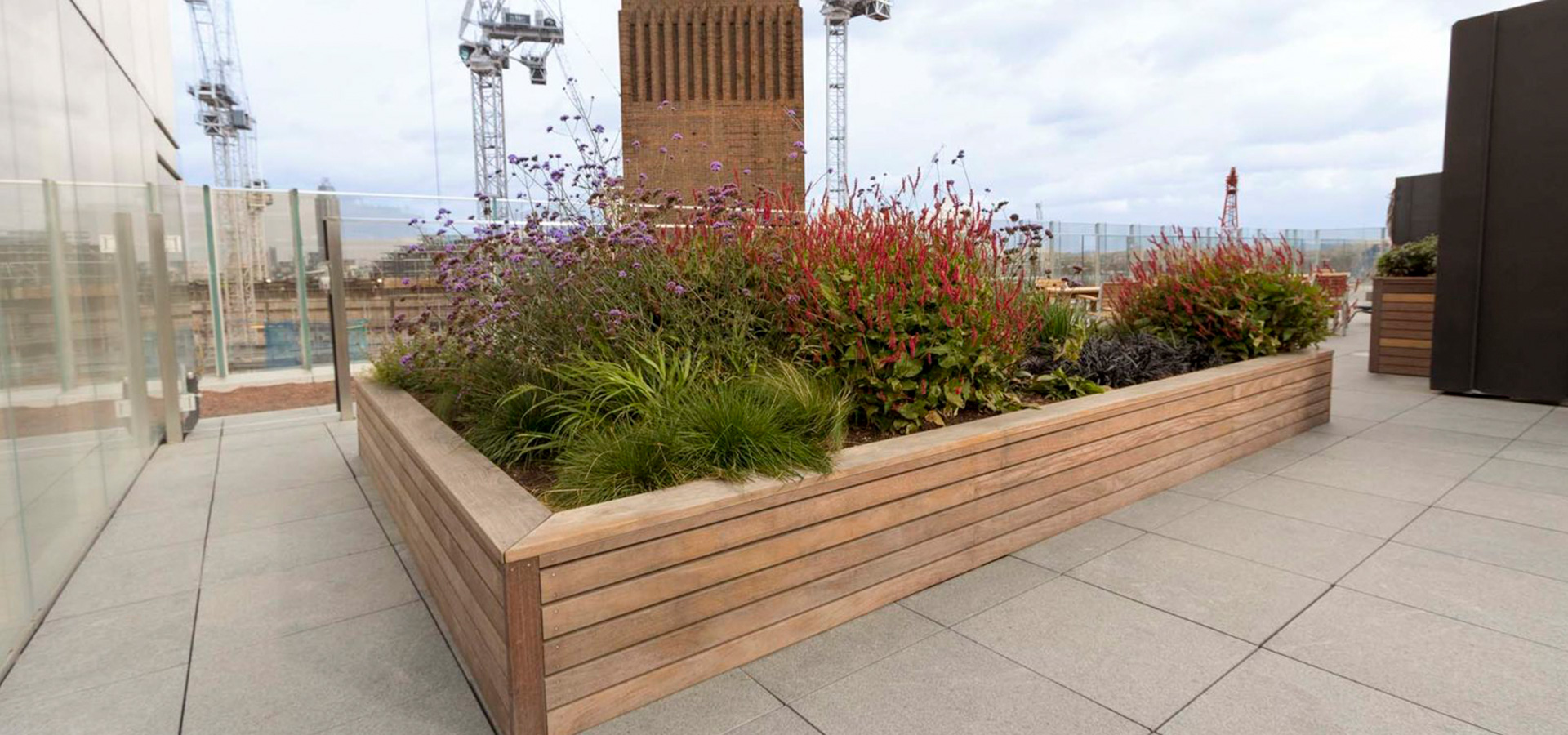 Battersea Power Station - Level 8After completing works on the podium level of the Battersea Power Station redevelopment, Buzon UK were specified by Maylim to supply and install the Buzon PB pedestal system to support timber planters, seating and bespoke day-beds on the Level 8 roof terrace.
Battersea Power Station - Level 8After completing works on the podium level of the Battersea Power Station redevelopment, Buzon UK were specified by Maylim to supply and install the Buzon PB pedestal system to support timber planters, seating and bespoke day-beds on the Level 8 roof terrace. -
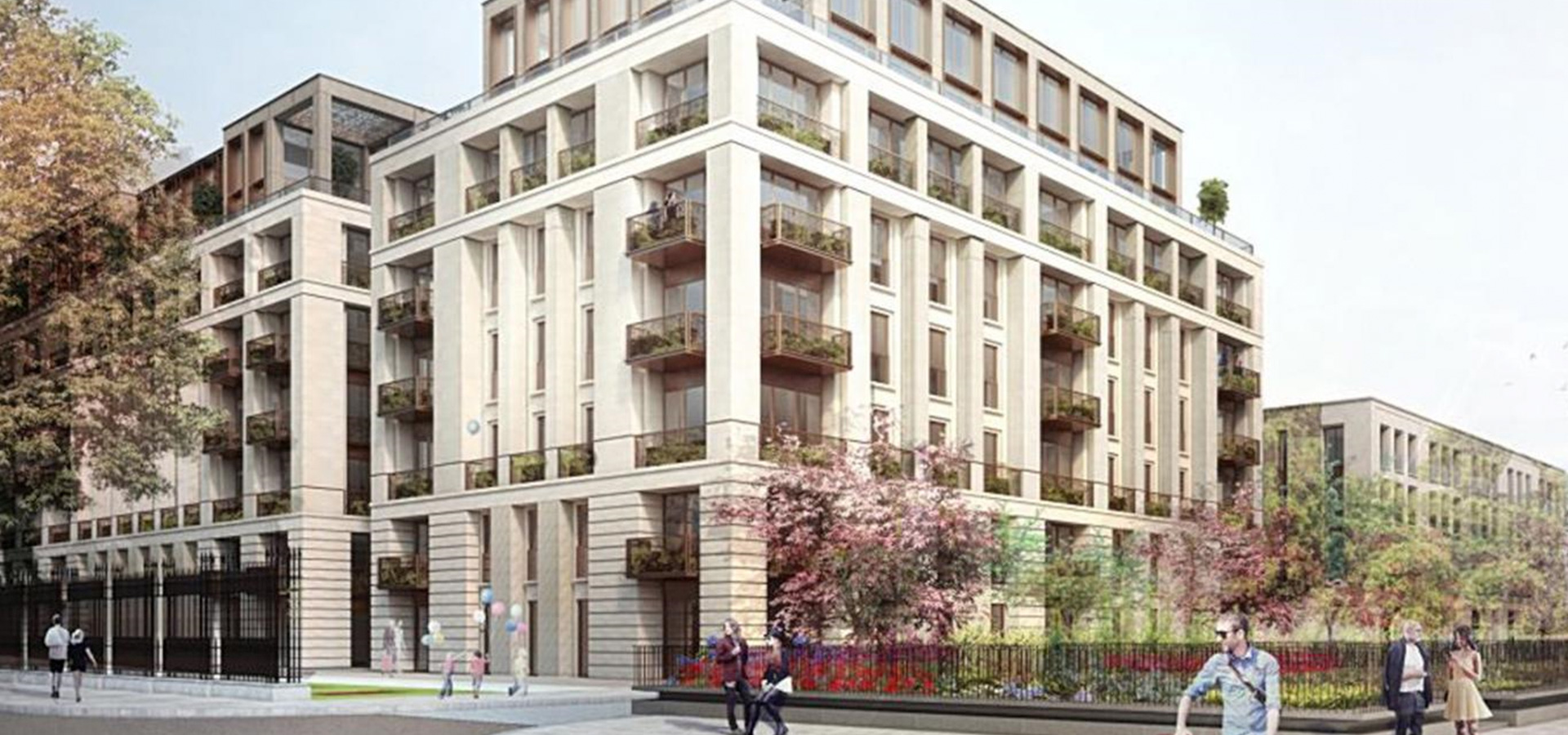 Chelsea BarracksChelsea Barracks covers 12.8 acres of prime real estate in the heart of London, designed by a group of architects and professionals across several phases. The completed £3 billion scheme is due to have up to 448 homes, including 123 designated ‘affordable’, as well as five acres of gardens and open spaces, a public sports centre, shops and a children’s playground.
Chelsea BarracksChelsea Barracks covers 12.8 acres of prime real estate in the heart of London, designed by a group of architects and professionals across several phases. The completed £3 billion scheme is due to have up to 448 homes, including 123 designated ‘affordable’, as well as five acres of gardens and open spaces, a public sports centre, shops and a children’s playground. -
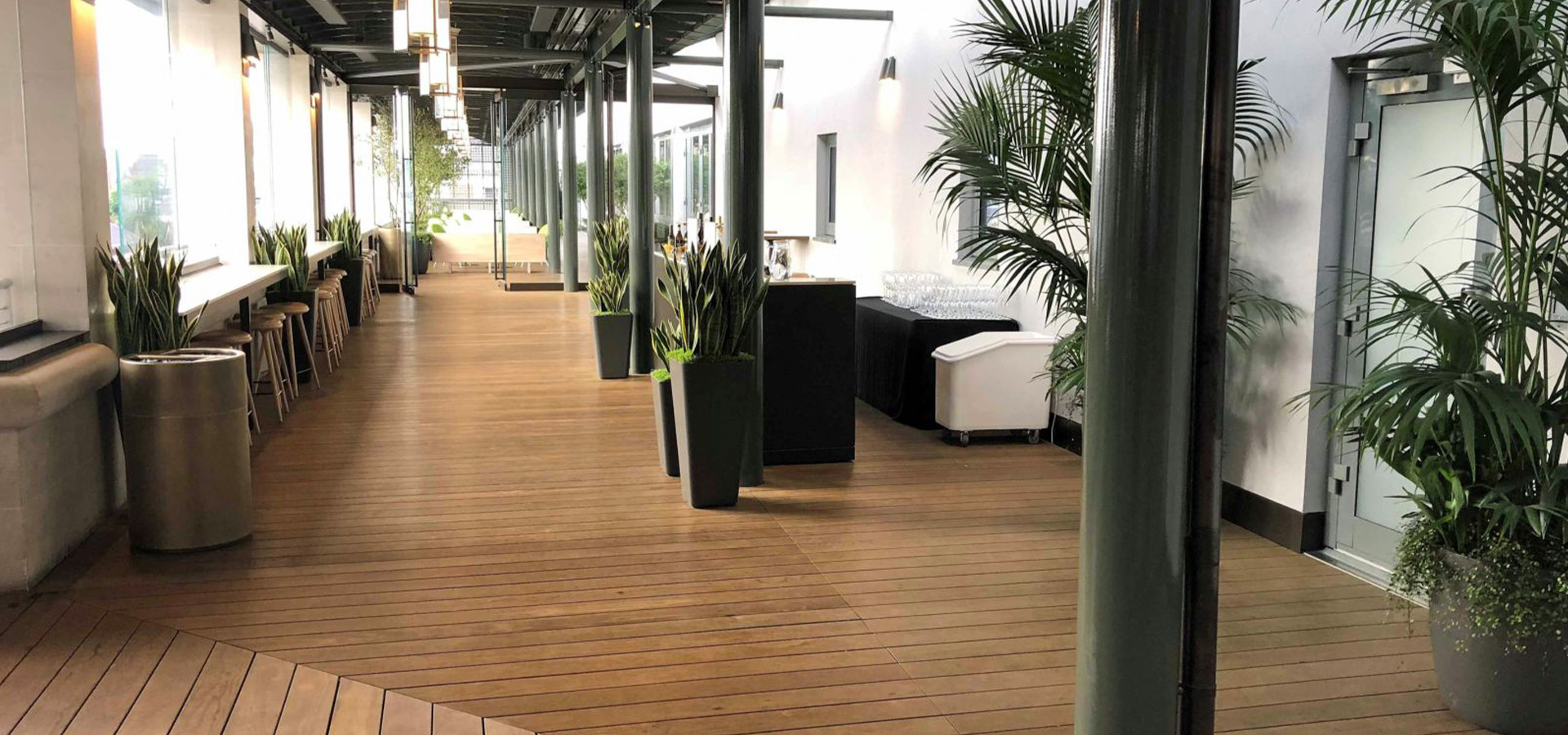 Royal Opera HouseLondon’s Royal Opera House is in the North East corner of Covent Garden. Overlooking the Piazza is a fifth floor decking area of around 600sqm. For the last 25 years this was a hardwood deck, but when Stanton Williams Architects were asked to oversee the redevelopment of this area a new deck was an integral part of the plan
Royal Opera HouseLondon’s Royal Opera House is in the North East corner of Covent Garden. Overlooking the Piazza is a fifth floor decking area of around 600sqm. For the last 25 years this was a hardwood deck, but when Stanton Williams Architects were asked to oversee the redevelopment of this area a new deck was an integral part of the plan -
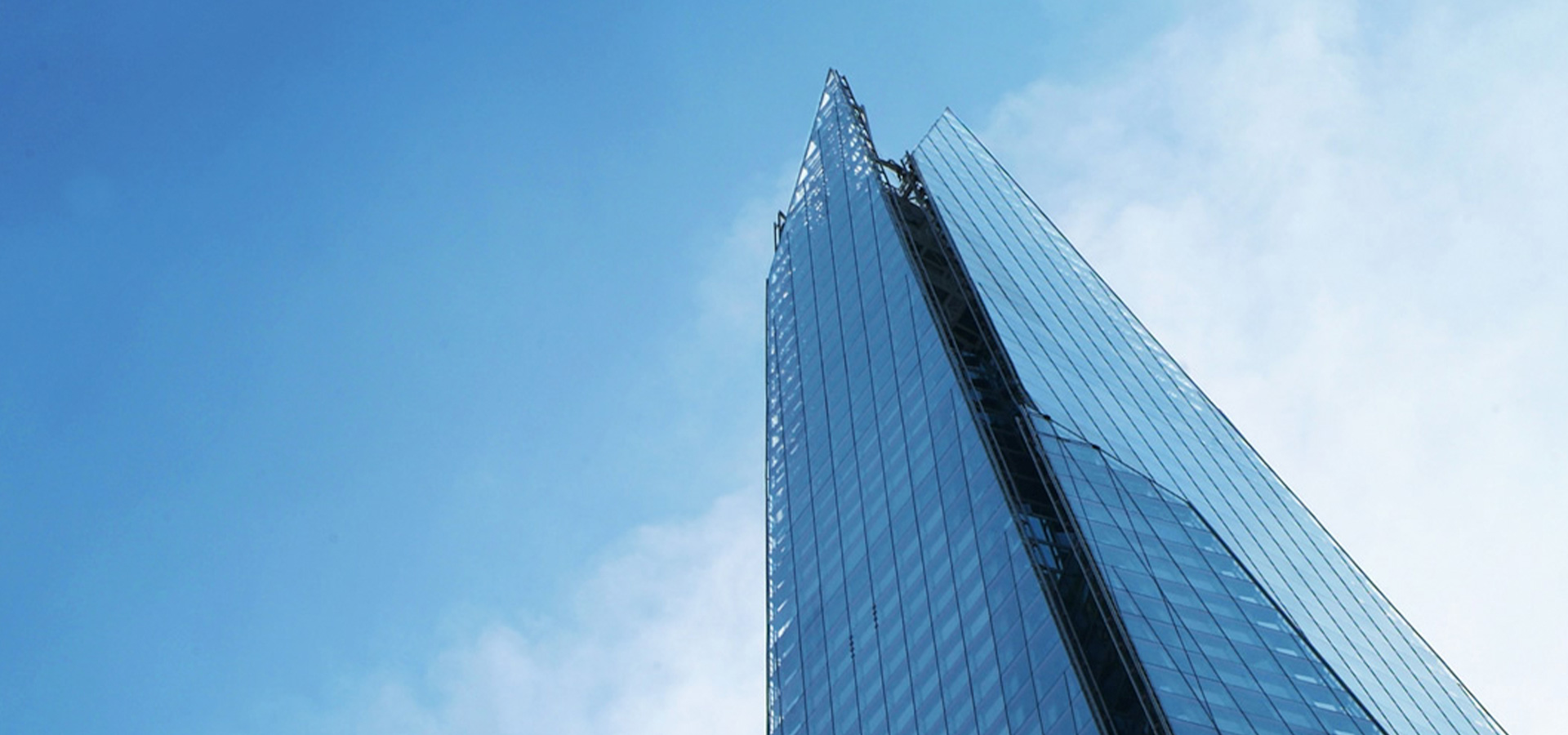 The Shard2-6 Cannon Street is a high-end new build commercial office building located in the City of London creating 14,416m² of office accommodation. This new-build includes an unusual shaped roof which has been designed to create a stunning exterior roof terrace with views of St Paul’s Cathedral. Buzon UK were commissioned by Frosts Landscape Construction to supply and install the DPH pedestal system to support GRAD decking and rail systems.
The Shard2-6 Cannon Street is a high-end new build commercial office building located in the City of London creating 14,416m² of office accommodation. This new-build includes an unusual shaped roof which has been designed to create a stunning exterior roof terrace with views of St Paul’s Cathedral. Buzon UK were commissioned by Frosts Landscape Construction to supply and install the DPH pedestal system to support GRAD decking and rail systems. -
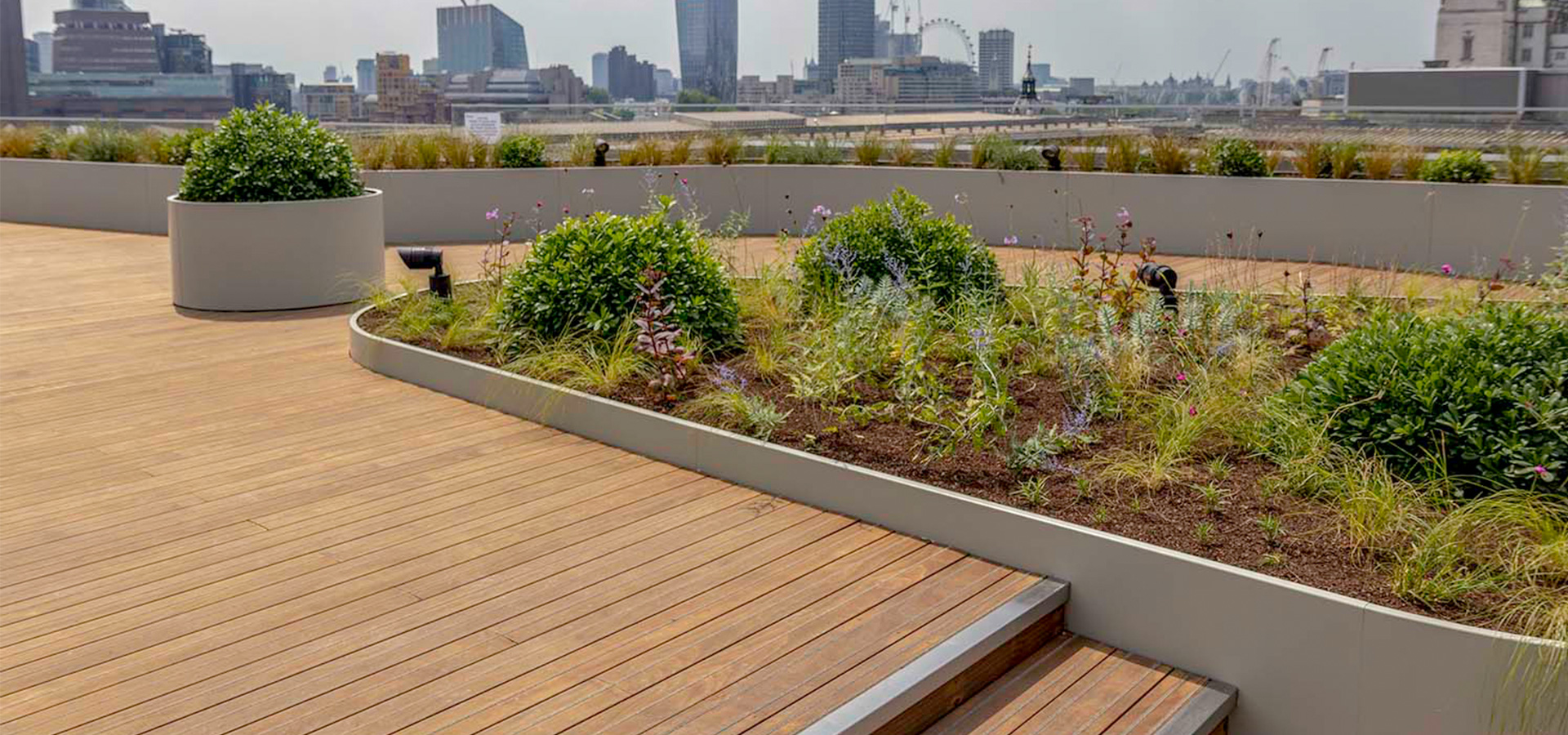 2-6 Cannon Street2-6 Cannon Street is a high-end new build commercial office building located in the City of London creating 14,416m² of office accommodation. This new-build includes an unusual shaped roof which has been designed to create a stunning exterior roof terrace with views of St Paul’s Cathedral. Buzon UK were commissioned by Frosts Landscape Construction to supply and install the DPH pedestal system to support GRAD decking and rail systems.
2-6 Cannon Street2-6 Cannon Street is a high-end new build commercial office building located in the City of London creating 14,416m² of office accommodation. This new-build includes an unusual shaped roof which has been designed to create a stunning exterior roof terrace with views of St Paul’s Cathedral. Buzon UK were commissioned by Frosts Landscape Construction to supply and install the DPH pedestal system to support GRAD decking and rail systems. -
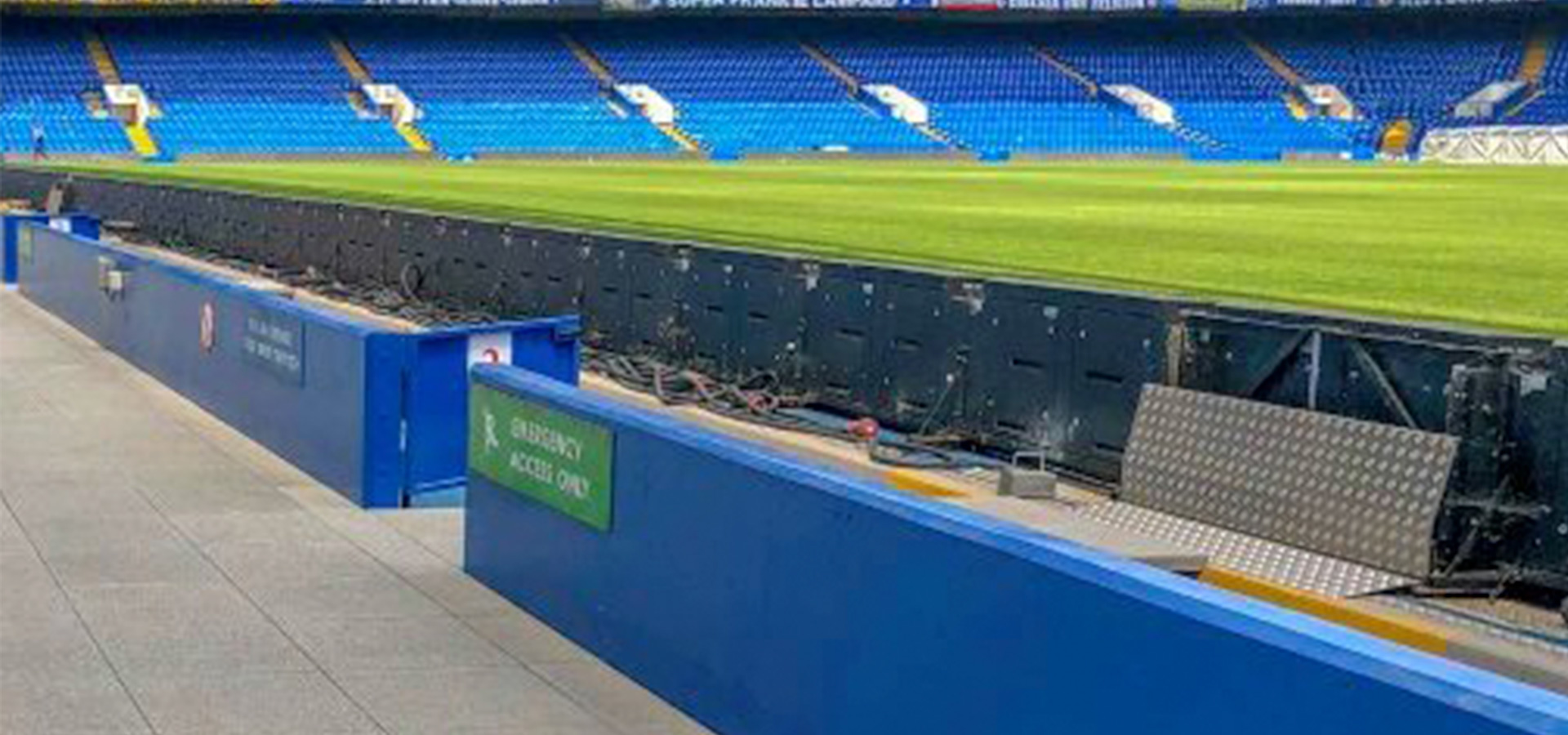 Chelsea Football ClubStamford Bridge, the home of Chelsea Football Club is located in Fulham and is one London’s top sports venues. The stadium is often referred to simply as `The Bridge` and sees over 40,000 people attend any given home match. Buzon UK were commissioned directly by Chelsea Football Club to supply and install the DPH pedestal system to support over 430sqm of EBEMA concrete paving (supplied by Alfresco Floors) to a newly refurbished pitch-side terrace.
Chelsea Football ClubStamford Bridge, the home of Chelsea Football Club is located in Fulham and is one London’s top sports venues. The stadium is often referred to simply as `The Bridge` and sees over 40,000 people attend any given home match. Buzon UK were commissioned directly by Chelsea Football Club to supply and install the DPH pedestal system to support over 430sqm of EBEMA concrete paving (supplied by Alfresco Floors) to a newly refurbished pitch-side terrace. -
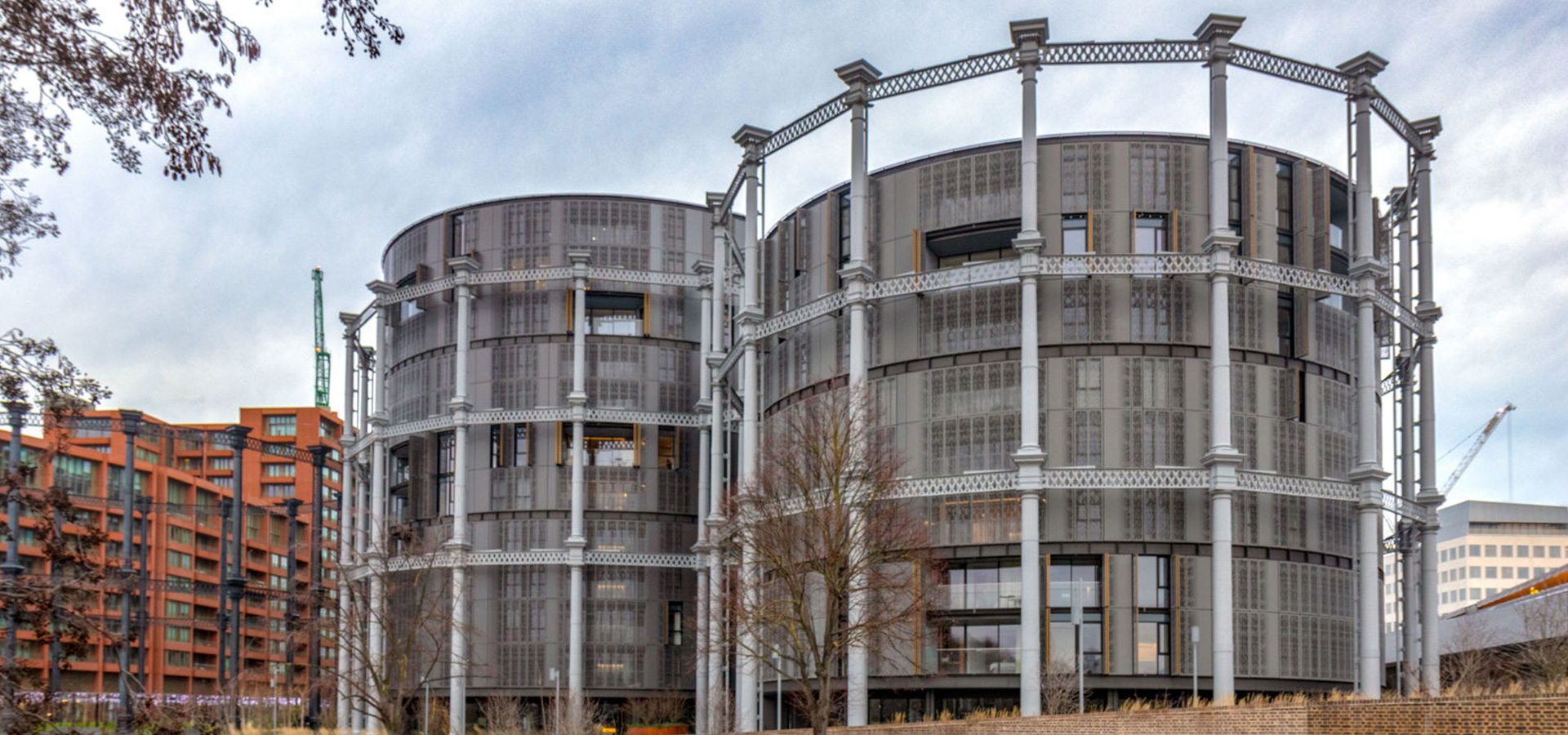 GasholdersThe Gasholders’ architecture is anything but ordinary – 149 distinctive canalside apartments and penthouses, built within a refurbished triplet of Grade II listed, cast iron gas-holder guide frames at the heart of King’s Cross, London.
GasholdersThe Gasholders’ architecture is anything but ordinary – 149 distinctive canalside apartments and penthouses, built within a refurbished triplet of Grade II listed, cast iron gas-holder guide frames at the heart of King’s Cross, London. -
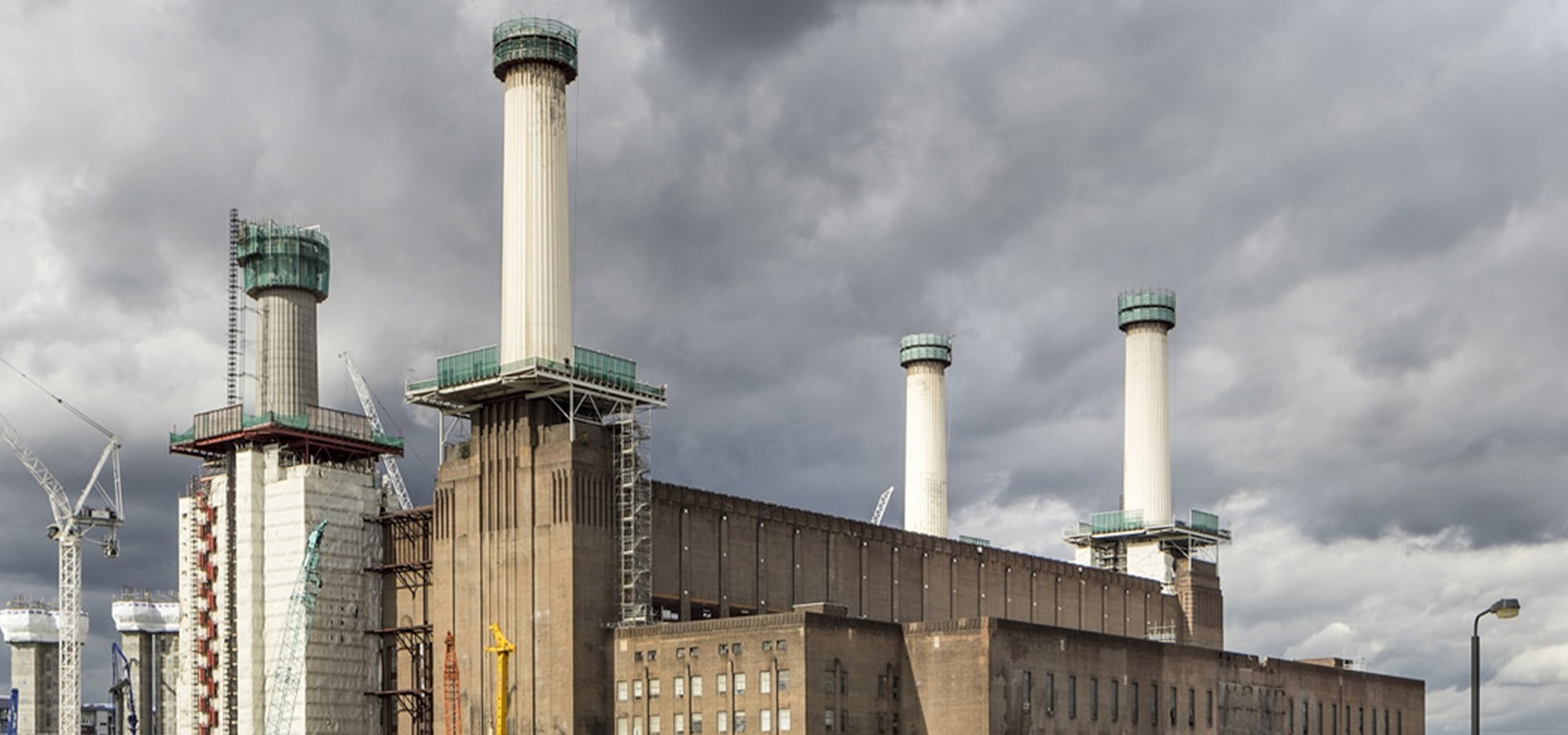 Battersea Power StationBattersea Power Station is one of London’s most iconic buildings and has remained one of the city’s best known landmarks. A vibrant new community is being created offering the best retail, office, leisure and green space plus unique homes designed by internationally renowned architects, Foster + Partners and Gehry Partners. In 2021 Apple will open a brand new London HQ in the former electricity generator, moving 1,400 staff from eight sites across the city into the new `Apple campus`.
Battersea Power StationBattersea Power Station is one of London’s most iconic buildings and has remained one of the city’s best known landmarks. A vibrant new community is being created offering the best retail, office, leisure and green space plus unique homes designed by internationally renowned architects, Foster + Partners and Gehry Partners. In 2021 Apple will open a brand new London HQ in the former electricity generator, moving 1,400 staff from eight sites across the city into the new `Apple campus`. -
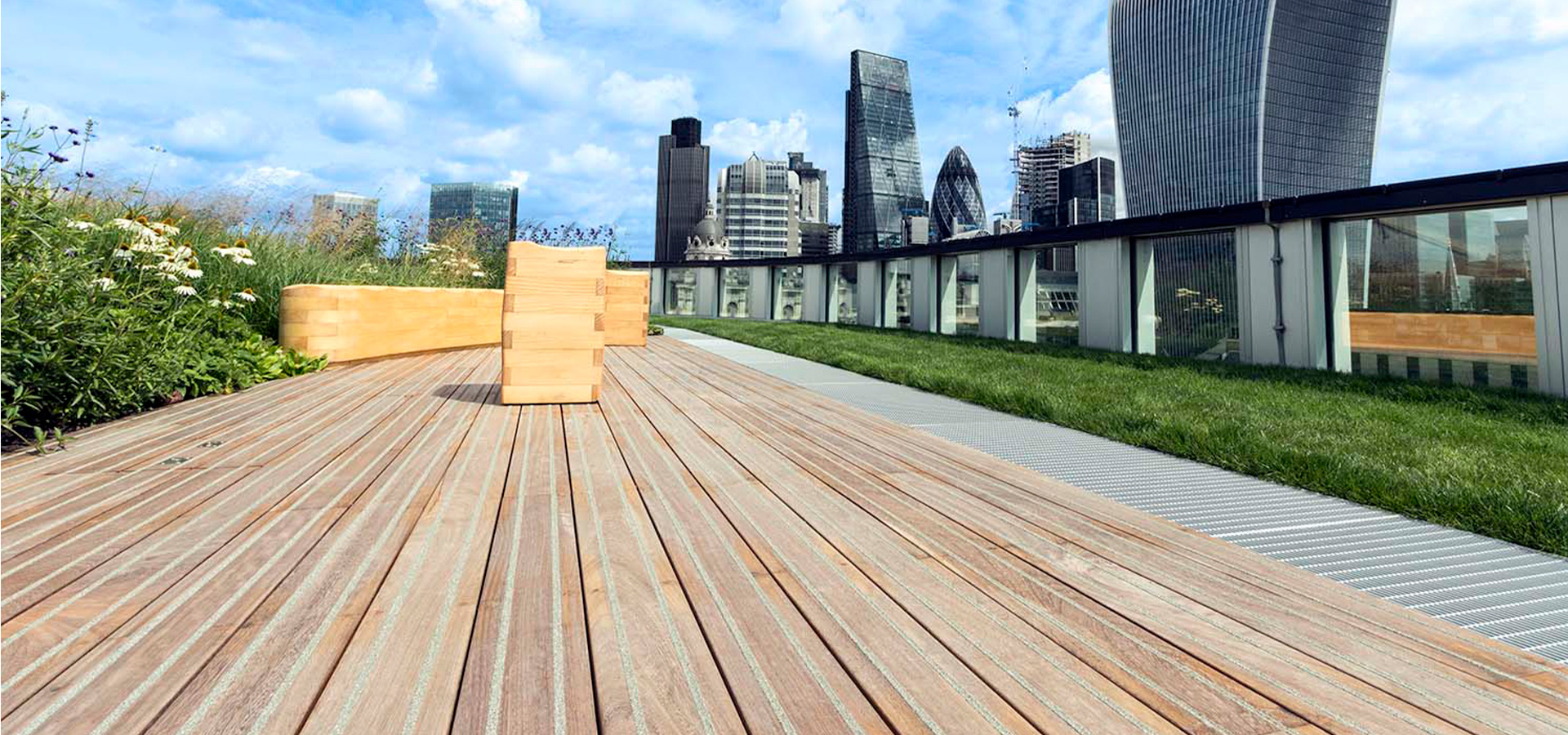 33 King William StreetThe development of 33 King William Street provides 227,000 sq ft of stunning office space and a quarter acre roof top garden offering panoramic views of London’s most famous landmarks including the Shard, St. Paul’s, 20 Fenchurch Street and the River Thames.
33 King William StreetThe development of 33 King William Street provides 227,000 sq ft of stunning office space and a quarter acre roof top garden offering panoramic views of London’s most famous landmarks including the Shard, St. Paul’s, 20 Fenchurch Street and the River Thames. -
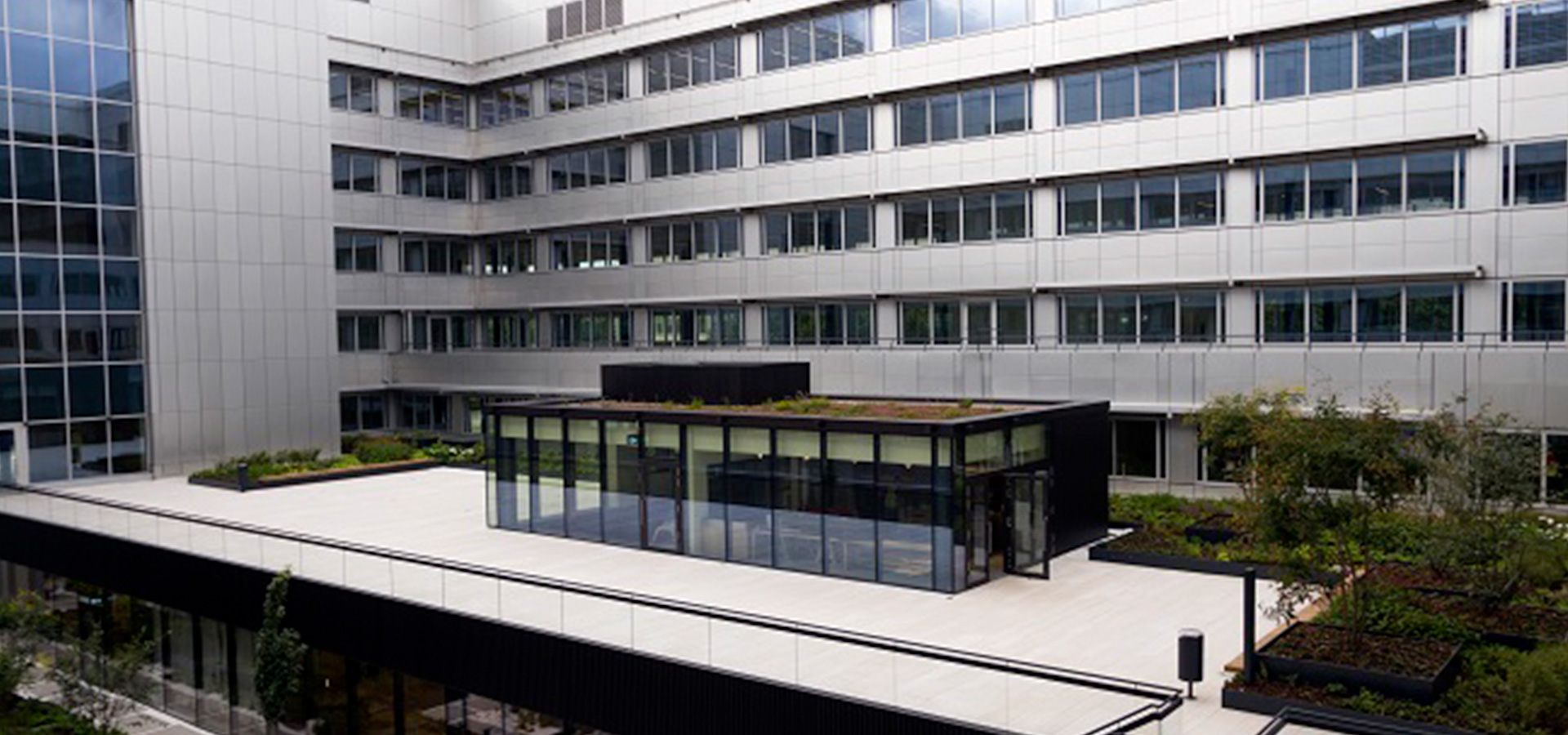 White City PlaceSitting opposite the former BBC Television Centre and adjacent to Westfield Shopping Centre, this exciting new development includes 10.4 acres of open space in the form of a new public park for White City, 1500 new homes including affordable housing and commercial premises.
White City PlaceSitting opposite the former BBC Television Centre and adjacent to Westfield Shopping Centre, this exciting new development includes 10.4 acres of open space in the form of a new public park for White City, 1500 new homes including affordable housing and commercial premises. -
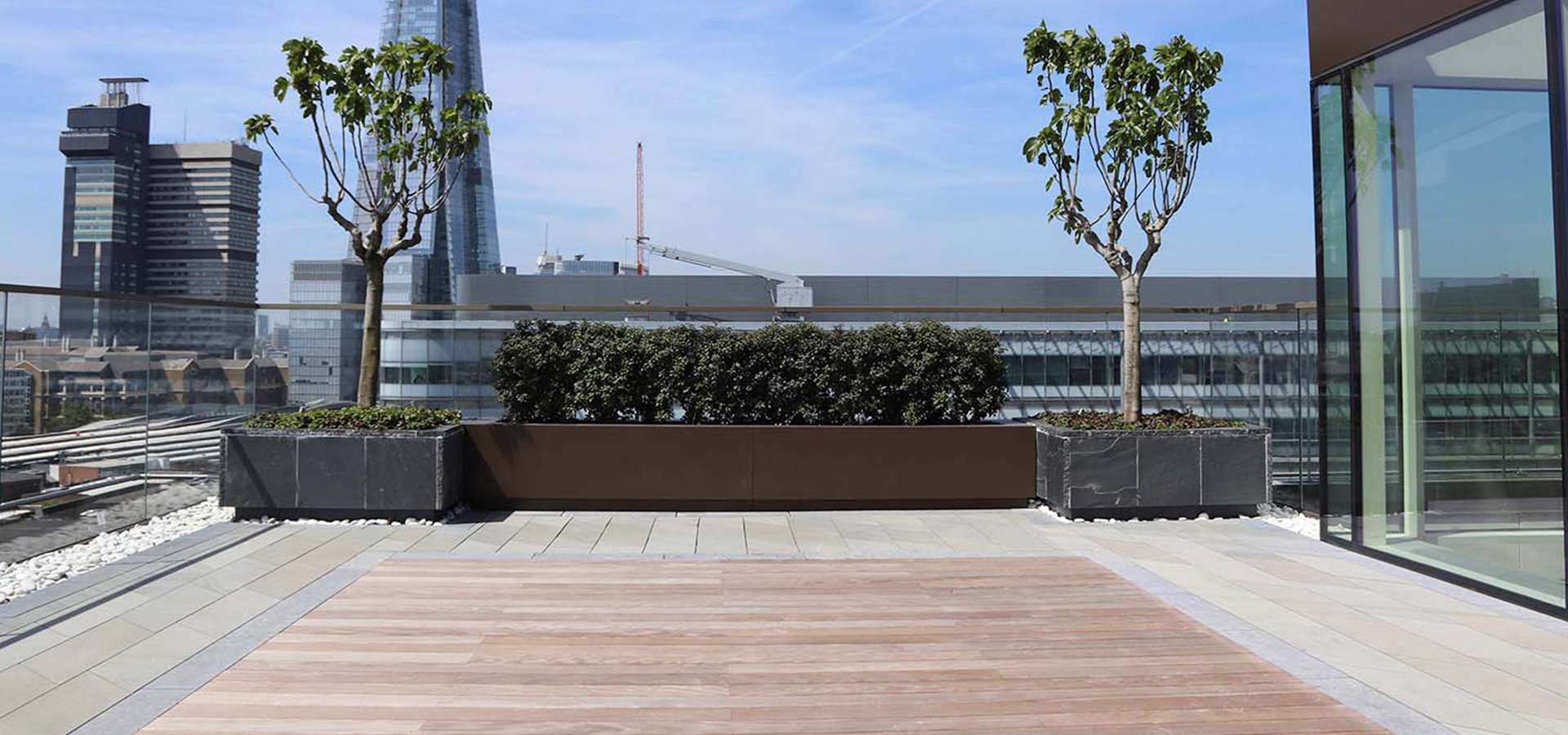 One Tower BridgeOne Tower Bridge is a mixed-use development by Berkeley Homes. A total of nine blocks make up the development, containing 396 residential units, commercial and cultural spaces, a single storey basement area and a 20 storey residential tower block with roof top area.
One Tower BridgeOne Tower Bridge is a mixed-use development by Berkeley Homes. A total of nine blocks make up the development, containing 396 residential units, commercial and cultural spaces, a single storey basement area and a 20 storey residential tower block with roof top area. -
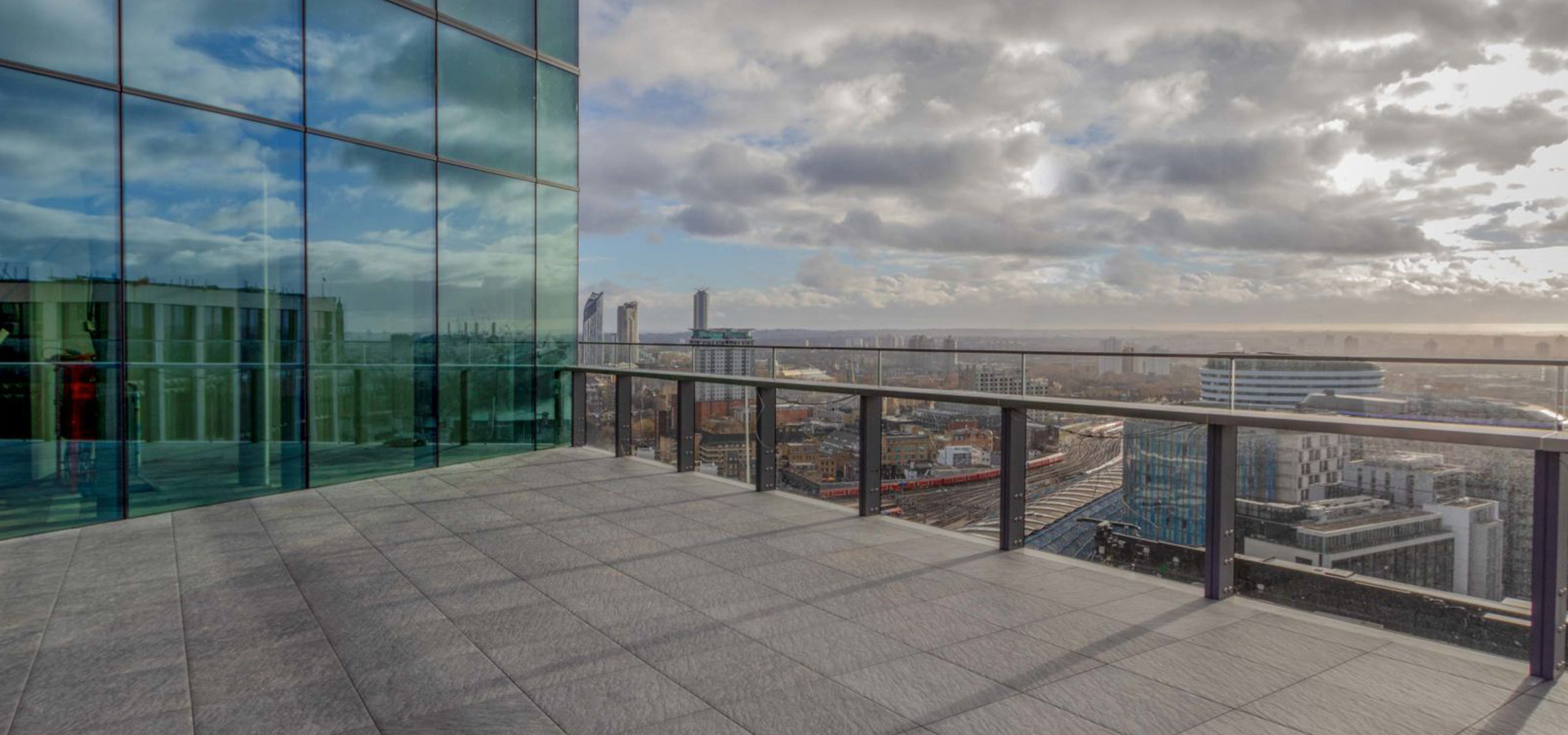 Southbank PlaceSet in the heart of London, Southbank Place is uniquely positioned to embrace all that the cultural South Bank has to offer. When complete the development will feature seven new buildings including residential space, state-of-the-art offices and a diverse mix of retail. This 5.25 acre development also features the iconic Shell building and offers some of the best views in London.
Southbank PlaceSet in the heart of London, Southbank Place is uniquely positioned to embrace all that the cultural South Bank has to offer. When complete the development will feature seven new buildings including residential space, state-of-the-art offices and a diverse mix of retail. This 5.25 acre development also features the iconic Shell building and offers some of the best views in London.


